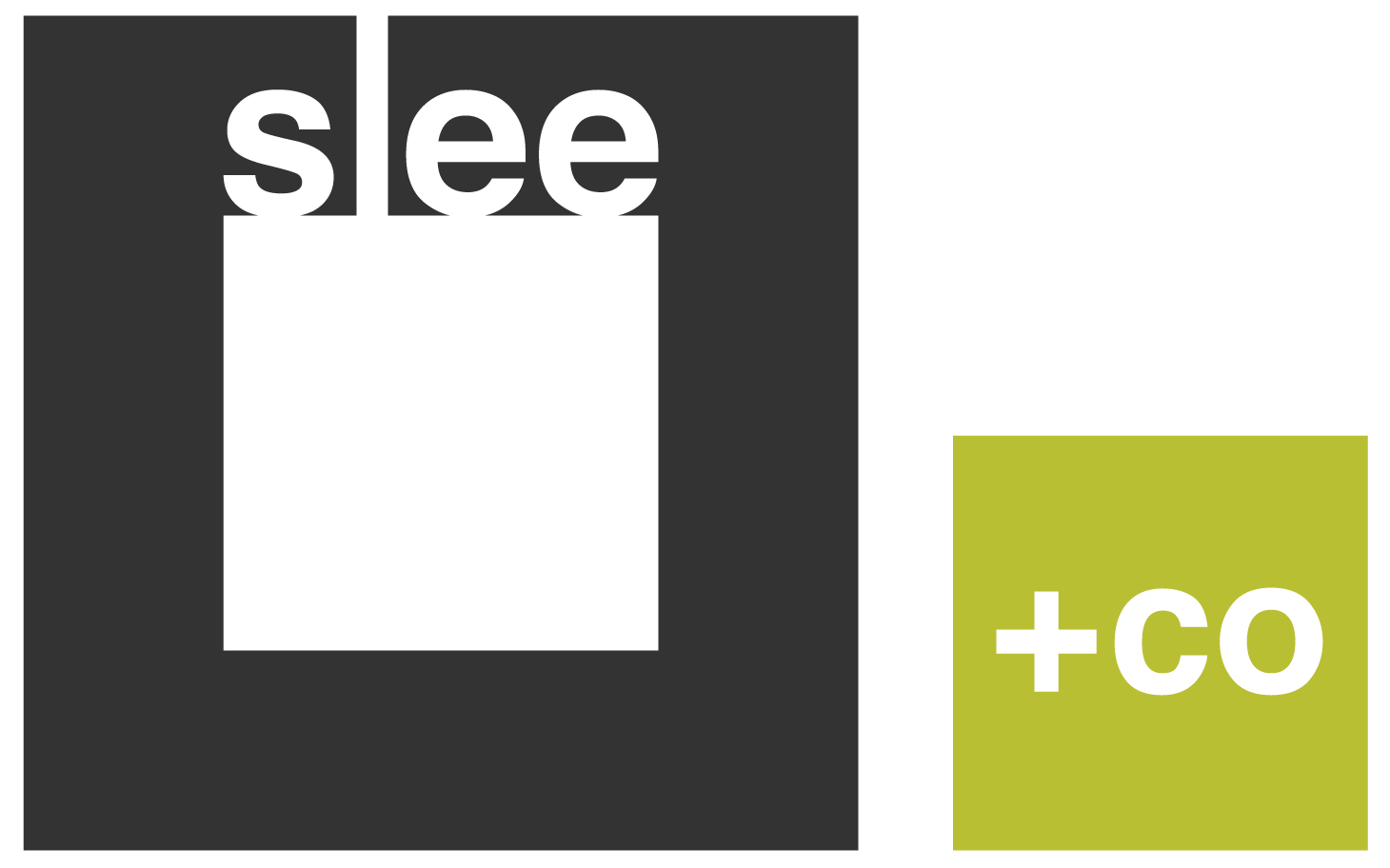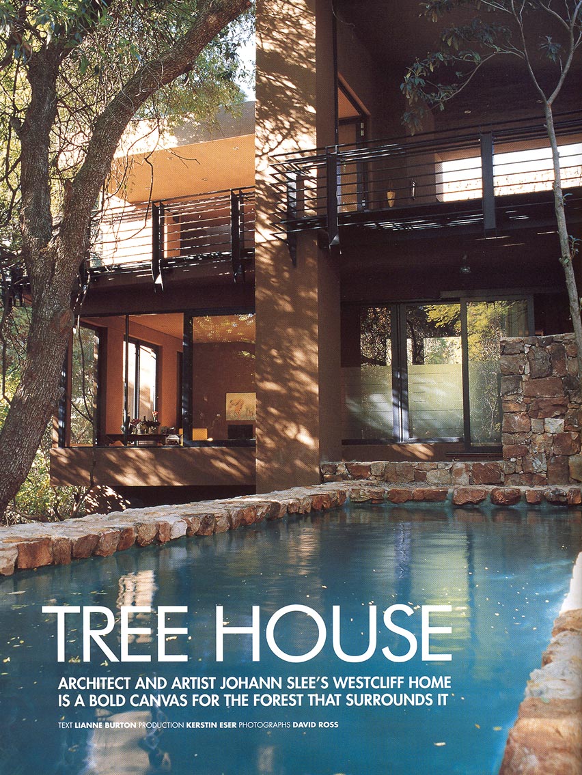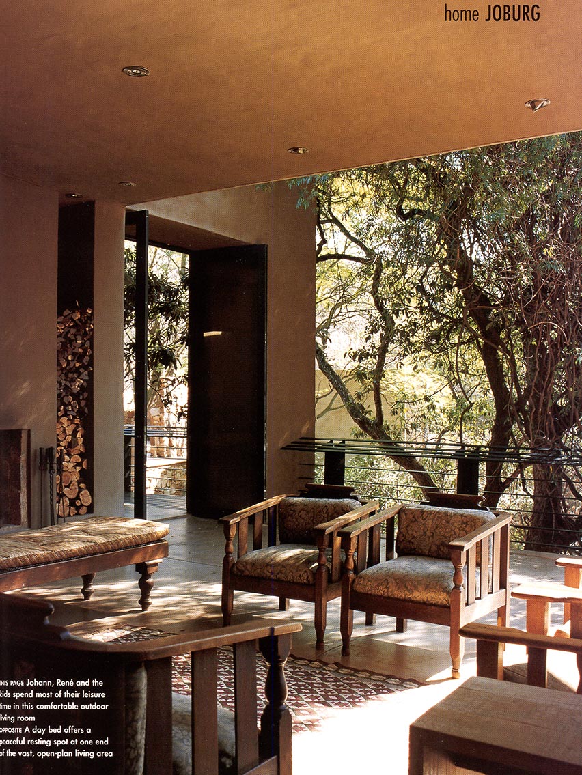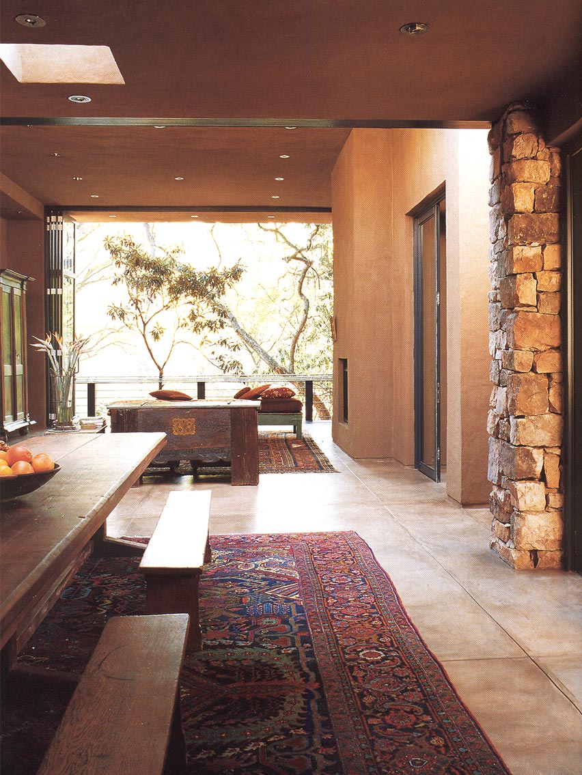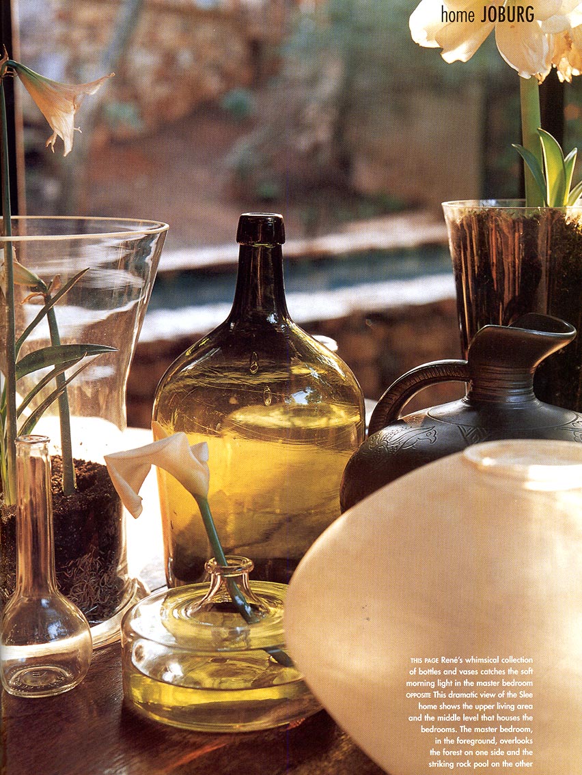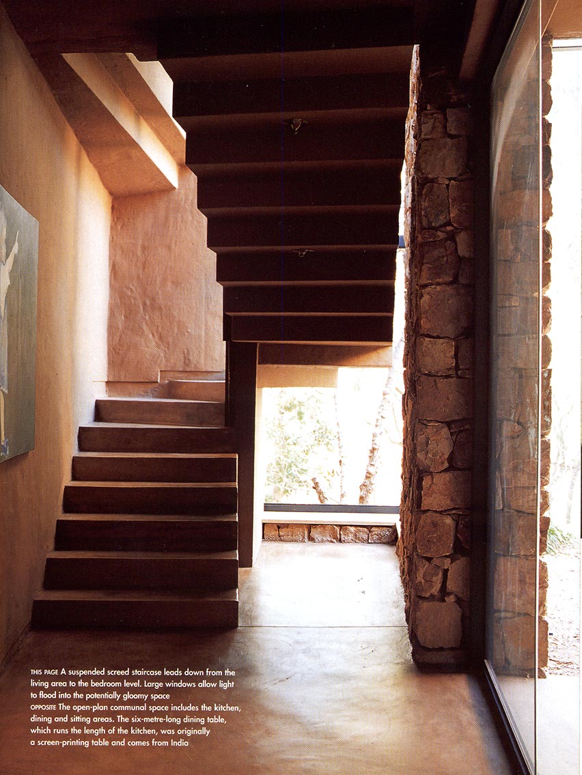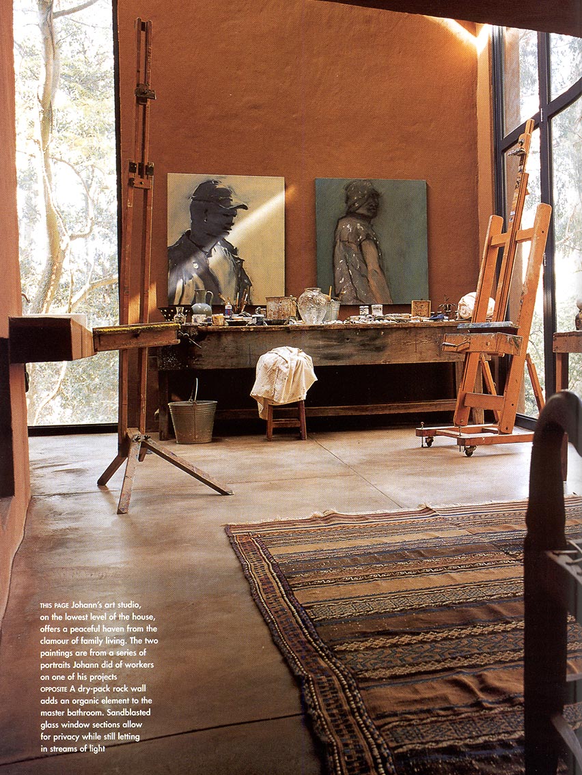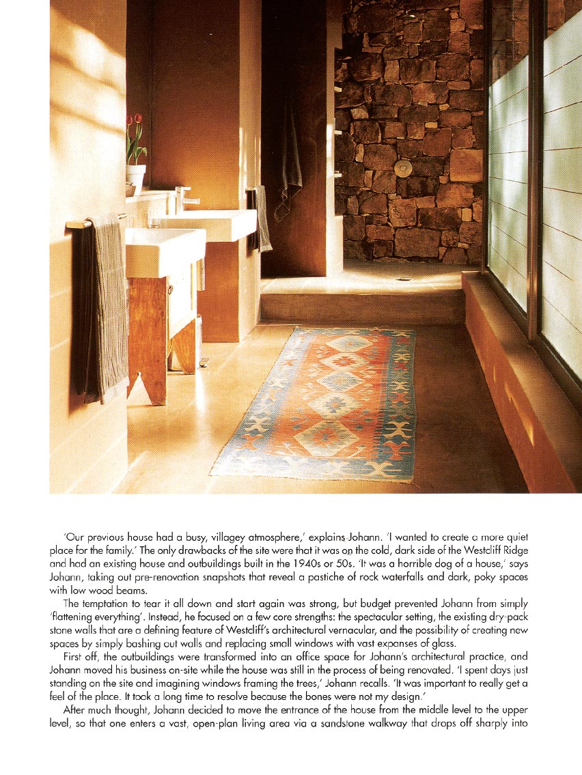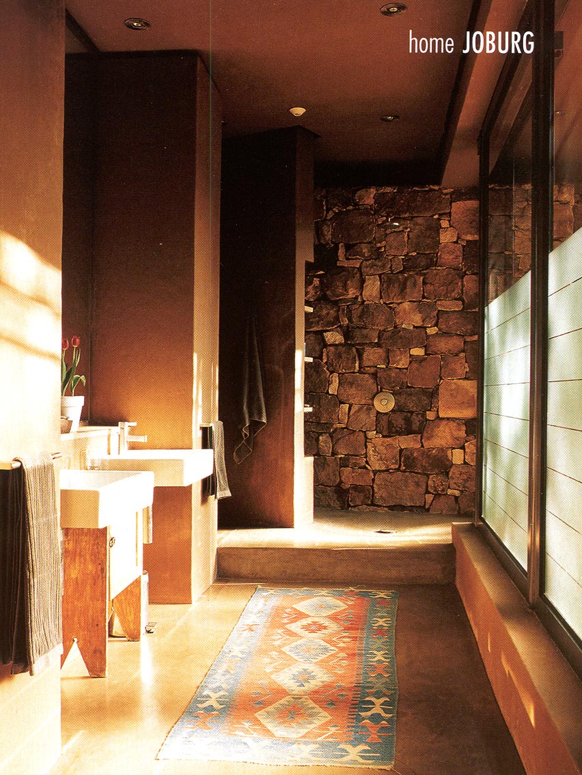Architect and artist Johann Slee's Westcliff home is an old canvas for the forest that surrounds it.
Johann Slee's family home is best appreciated from the inside out. Built on three levels and jutting out into the surrounding forest, it offers a window into three distinct worlds: the damp forest bed below, the towering beauty of ancient trunks that form a precession across the mid-level views, and the bustling activity of birds in the tree canopy above. 'A grotto in the forest - that's the whole idea of the house,' explains Johann. 'It's all about the setting.'
René, Johann and the kids spend most of their leisure time in this comfortable outdoor living room. A day bed offers a peaceful spot at one end of the vast, open plan living area.
René's whimsical collection of bottles and vases catches the soft morning light in the master bedroom. This dramatic view of the Slee home shows the upper living area and the middle level that houses the bedrooms. The master bedroom, in the foreground, overlooks the forest on one side and the striking rock pool on the other.
A suspended screed staircase leads down from the living area to the bedroom level. Large windows allow light to flood into the potentially gloomy space. The open plan communal space includes the kitchen, dining and sitting areas. The six meter long dining table, which runs the length of the kitchen, was originally a screen painting table and it comes for India.
Johann's art studio, on the lowest level of the house, offers a peaceful haven from the clamour of family living. The two painting are from a series of portraits Johann did of workers on one of his projects. A dry pack rock wall adds an organice element to the master bathroom. Sandblasted glass window sections allow for privacy while still letting in streams of light.
'Our previous house had a busy, villagey atmosphere,' explains Johann. 'I wanted to create a more quiet place for the family.' The only drawbacks of the site were that it was on the cold, dark side of the Westcliff Ridge and had an existing house and outbuildings built in the 1940's or 50's. 'It was a horrible dog of a house,' says Johann, taking out pre-renovation snapshots that reveal a pastiche of rock waterfalls and dark, poky spaces with low wood beams.
The temptation to tear it all down and start again was strong, but budget prevented Johann from simply 'flattening everything'. Instead, he focused on a few core strengths: the spectacular setting, the existing dry-pack stone walls that are a defining feature of Westcliff's architectural vernacular, and the possibility of creating new spaces by simply bashing out walls and replacing small windows with vast expanses of glass.
First off, the outbuildings were transformed into an office space for Johann's architectural practice, and Johann moved his business on-site while the house was still in the process of being renovated. 'I spent days just standing on the site and imagining windows framing the trees,' Johann recalls. 'It was important to really get a feel of the place. It took a long time to resolve because the bones were not my design.'
After much thought, Johann decided to move the entrance of the house from the middle level to the upper level, so that one enters a vast, open plan living area via a sandstone walkway that drops off sharply into...
