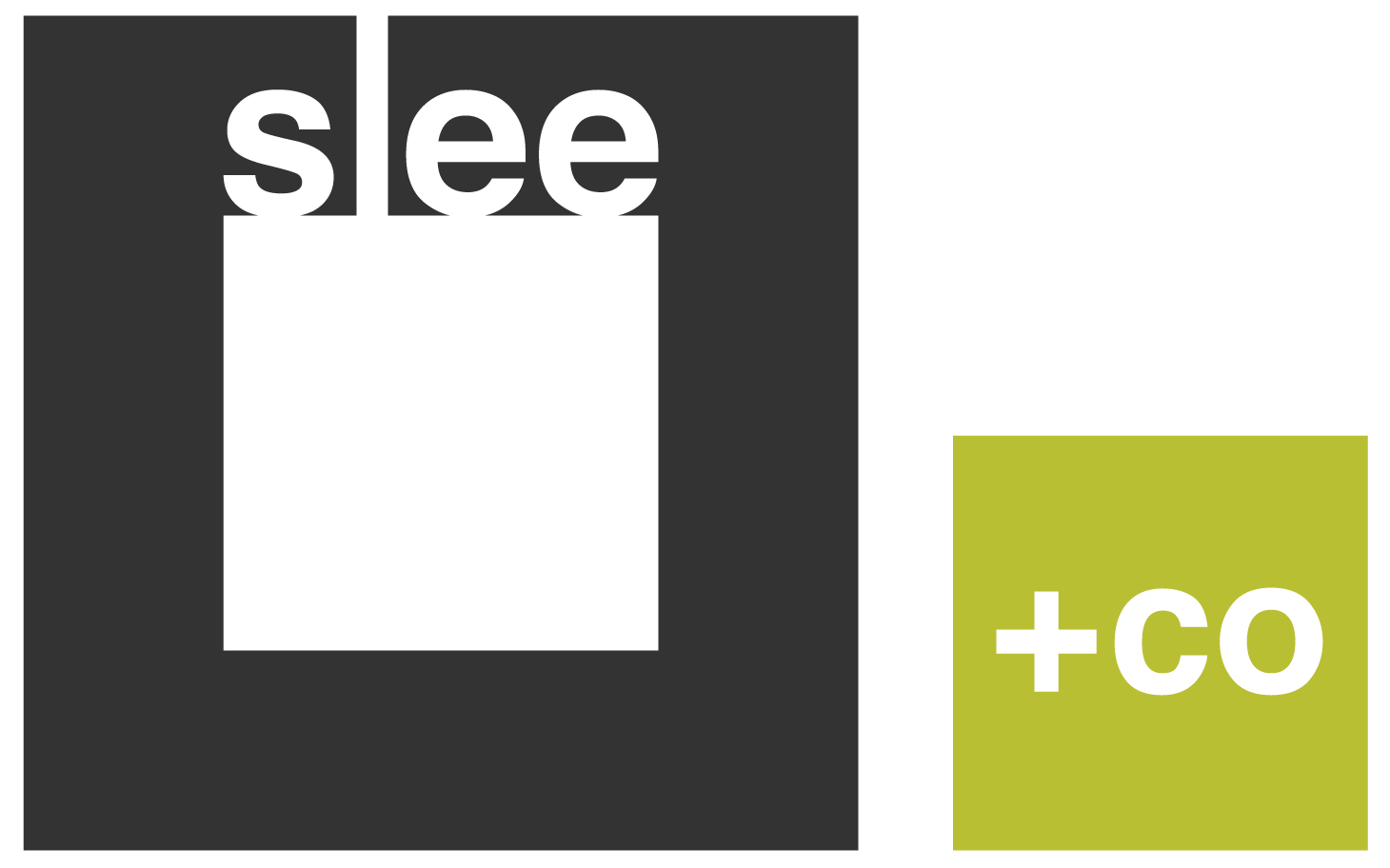
Combine serendipity and synchronicity, add a dash of impulsiveness, blend in plenty of creativity and you have a uniquely designed house that ticks all the holiday- requirement boxes. Twenty years ago Nicol and Vilhéta Retief, a Paarl-based couple, chanced upon a historic seaside house for sale at Stilbaai in the Western Cape. On an impulse, they decided it was for them.
Paramount to the Retiefs is family time; for them, togetherness and leisure pursuits go hand in hand. They and their grown-up children are all outdoor enthusiasts, not attracted by the ‘plastic of casino resorts’. Their holiday home therefore had to offer ease of access to beach and bush while providing low-maintenance accommodation for three generations, including two young grandchildren. To transform this property into what they had in mind, they needed an imaginative, solution-orientated design.
Situated between Standford and Gansbaai in the Cape Overberg, the small coastal hamlet of De Kelders is still something of a hidden gem. With just a few eateries and a relatively small concentration of homes, it offers real escapism for those wishing to drink in the endless ocean vistas and pristine fynbos surrounds.
The owners of this space, designed by architect Johann Slee (see Deco Architect on page XX), happened upon De Kelders four years ago while enjoying a drive in the area. On closer investigation and a chat with a local agent, they made an impromptu decision to purchase a plot. ‘We’re quite impulsive people and the papers were signed at the airport just before checking in to fly back to the UK,’ they laugh. With both having ties to South Africa (one grew up here and the other has family based here), they were determined to have a holiday home that clearly embraced its ‘South Africanness’ and that encompassed its natural environment.
Wanneer ’n sjef met ’n droom, ’n kunstenaar met visie en ’n argitek met ’n passie vir die praktiese saam ’n projek aanpak, kan ’n mens seker wees van ’n indrukwekkend verbeeldingryke eindresultaat.
Dit klink amper of jy ’n grappie wil vertel: “Wat kry jy as jy ’n sjef kruis met ’n kunstenaar en ’n argitek…” Maar hier is g’n grap ter sprake nie – Casparus, ’n restaurant in ’n historiese gebou in Dorpstraat, Stellenbosch, is ’n meesterstuk wat deur drie merkwaardige mense verwesenlik is.
A house can’t get much greener than when it is built with stones gathered from the very site on which it is constructed. Introducing Stone House, which won a Corobrik Merit Award.
Blinding sunlight on the waters of Walker Bay, Hermanus, as seen from the bedroom of one of architect Johann Slee’s clients. The bedroom has only three walls – the fourth consists of sea and sky. There isn’t a person who would not be moved by this dramatic picture of a house which has as its sole purpose to drink in the view. It does that, and then some.
“A modern farmhouse in a historical suburb” is how René and Johann Slee describe their new home.
Johann and René Slee love the adventure of turning a living space into their own. Their first home – in Greenside, Johannesburg – was initially “really ugly”, but its salvation was a huge pin oak in the garden that enfolded the structure and sheltered the entire stand. The tree rendered the property irresistible and, after a bit of a spit and polish, the house beneath its leafy bough began to bloom.
Dertien is die eerste huis wat die vermaarde argitek Johann Slee vir homself en sy gesin ontwerp en gebou het – letterlik van begin tot einde.
Die argitek Johann Slee is bekend vir die kenmerkende woonhuise wat hy ontwerp, byvoorbeeld die Rooi Huis wat in die Phaidon Atlas of 21st Century World Architecture opgeneem is, of die Kliphuis wat hom in 2008 ’n merietetoekenning van SAIA besorg het. Albei is indrukwekkende kontemporêre strukture wat uit soliede vorms ontstaan het.
Architect Johann Slee and his wife René peeled away the layers of time to reveal the true colours of a humble fisherman’s cottage in the small West Coast hamlet of Paternoster.
When the Slee family were looking for a weekend getaway where they could enjoy an ocean view, it was the distinctive character and authenticity of Paternoster that resonated with them. Situated just an hour-and-a-half’s drive from their Stellenbosch residence, the slow-paced village offered the Slees a perfect respite.
On the sunny winter Saturday of 25 July 2015, VISI readers got the opportunity to explore the beautiful Stellenbosch home of architect Johann Slee.
Homeowners Johann and René Slee then took readers through the process of designing their dream home, explaining how they worked on creating indoor/outdoor flow, perfecting insulation and positioning the house to allow for maximum sunlight and incredible views from every room. A walk through the house was followed by Johann elaborating on each specific space, from the stone swimming pool in an indigenous garden to his fascinating architecture and art studio.



















