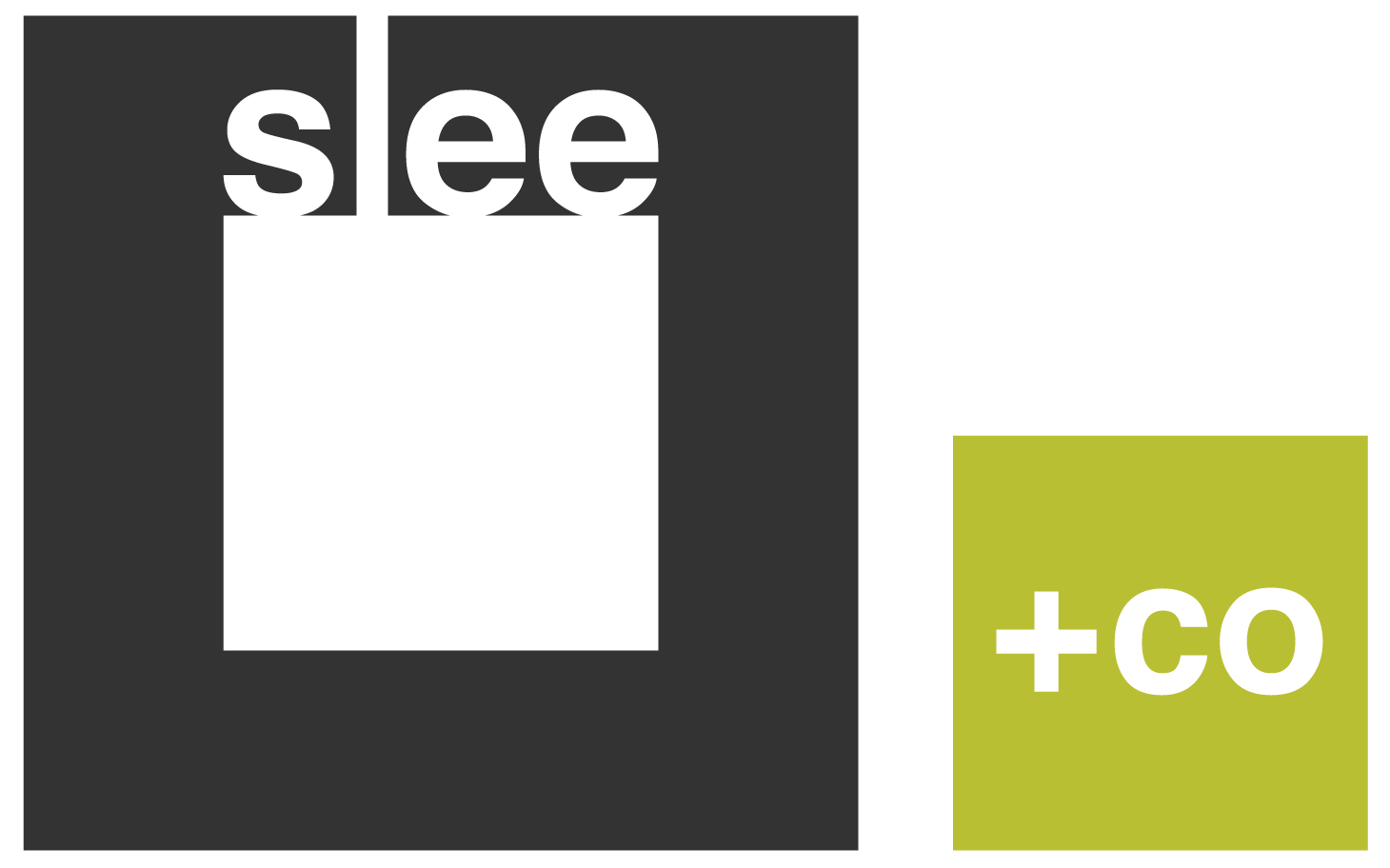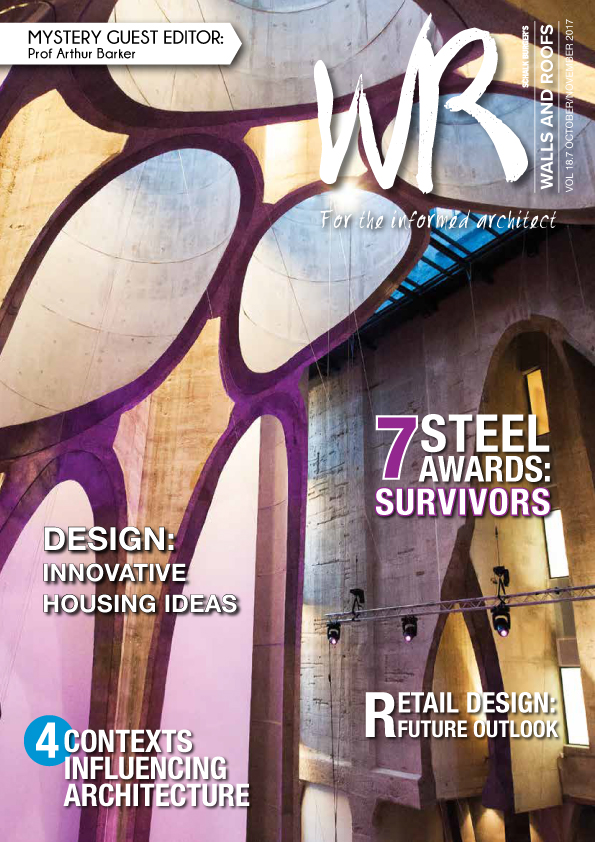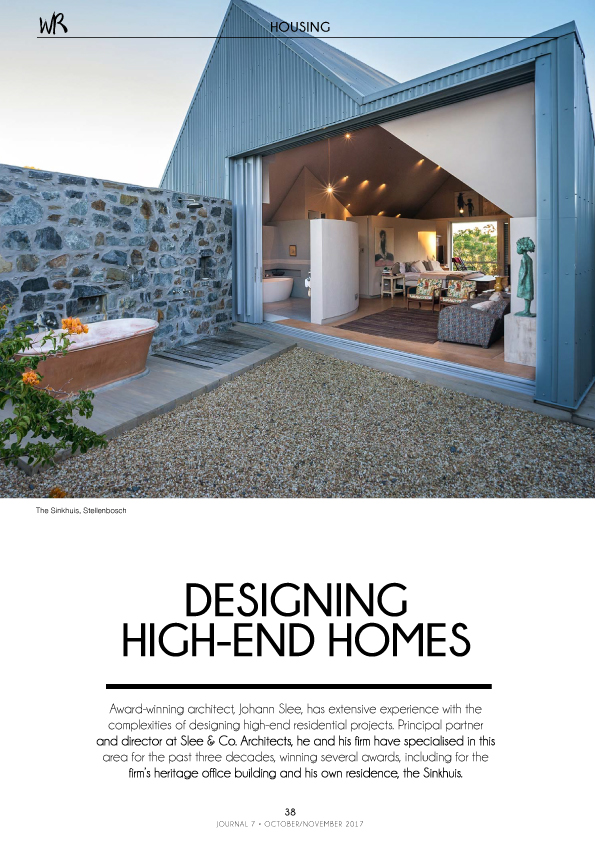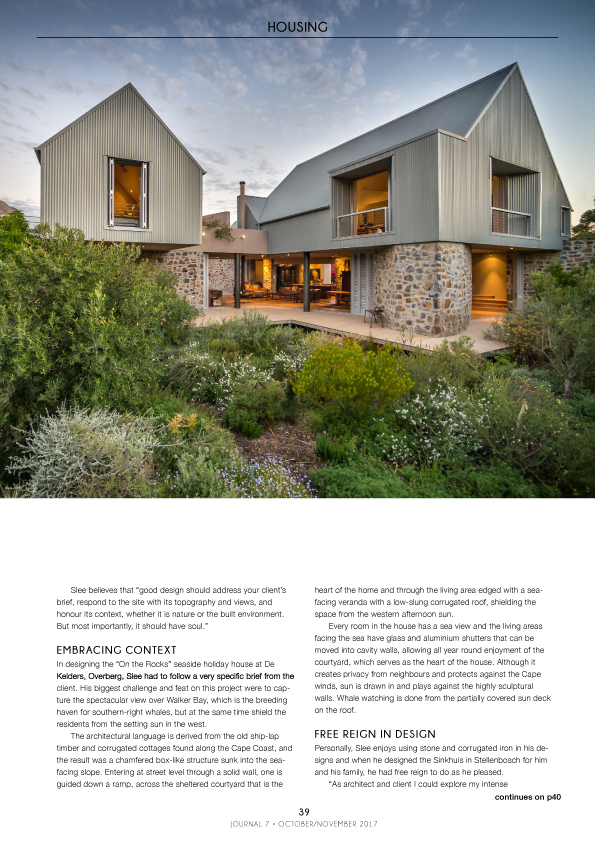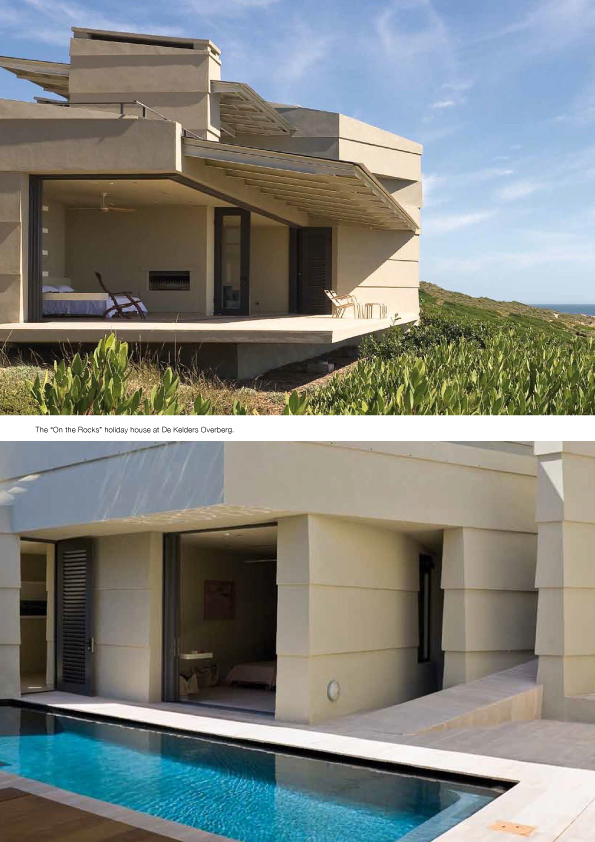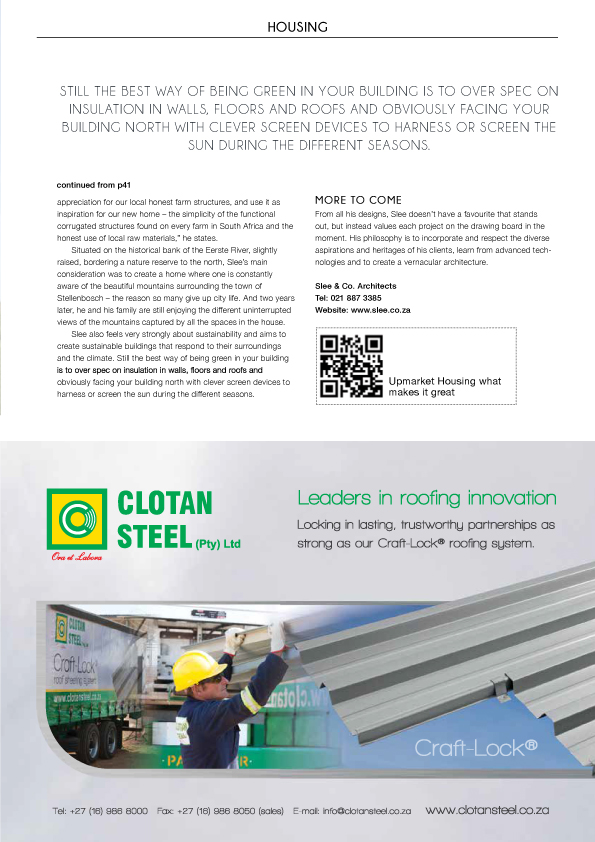Award-winning architect, Johann Slee, has extensive experience with the complexities of designing high-end residential projects. Principal partner and director at Slee & Co. Architects, he and his firm have specialised in this area for the past three decades, winning several awards, including for the firm’s heritage office building and his own residence, the Sinkhuis.
Slee believes that “good design should address your client’s brief, respond to the site with its topography and views, and honour its context, whether it is nature or the built environment. But most importantly, it should have soul.”
Embracing context: “On the Rocks”
In designing the “On the Rocks” seaside holiday house at De Kelders, Overberg, Slee had to follow a very specific brief from the client. His biggest challenge and feat on this project were to capture the spectacular view over Walker Bay, which is the breeding haven for southern-right whales, but at the same time shield the residents from the setting sun in the west.
The architectural language is derived from the old ship-lap timber and corrugated cottages found along the Cape Coast, and the result was a chamfered box-like structure sunk into the sea-facing slope. Entering at street level through a solid wall, one is guided down a ramp, across the sheltered courtyard that is the heart of the home and through the living area edged with a sea-facing veranda with a low-slung corrugated roof, shielding the space from the western afternoon sun.
Every room in the house has a sea view and the living areas facing the sea have glass and aluminium shutters that can be moved into cavity walls, allowing all year round enjoyment of the courtyard, which serves as the heart of the house. Although it creates privacy from neighbours and protects against the Cape winds, sun is drawn in and plays against the highly sculptural walls. Whale watching is done from the partially covered sun deck on the roof.
Free reign in design: The “Sinkhuis”
Personally, Slee enjoys using stone and corrugated iron in his designs and when he designed the Sinkhuis in Stellenbosch for him and his family, he had free reign to do as he pleased.
“As architect and client I could explore my intense appreciation for our local honest farm structures, and use it as inspiration for our new home – the simplicity of the functional corrugated structures found on every farm in South Africa and the honest use of local raw materials,” he states.
Situated on the historical bank of the Eerste River, slightly raised, bordering a nature reserve to the north, Slee’s main consideration was to create a home where one is constantly aware of the beautiful mountains surrounding the town of Stellenbosch – the reason so many give up city life. And two years later, he and his family are still enjoying the different uninterrupted views of the mountains captured by all the spaces in the house.
Slee also feels very strongly about sustainability and aims to create sustainable buildings that respond to their surroundings and the climate. Still the best way of being green in your building is to over spec on insulation in walls, floors and roofs and obviously facing your building north with clever screen devices to harness or screen the sun during the different seasons.
More to come
From all his designs, Slee doesn’t have a favourite that stands out, but instead values each project on the drawing board in the moment. His philosophy is to incorporate and respect the diverse aspirations and heritages of his clients, learn from advanced technologies and to create a vernacular architecture.
