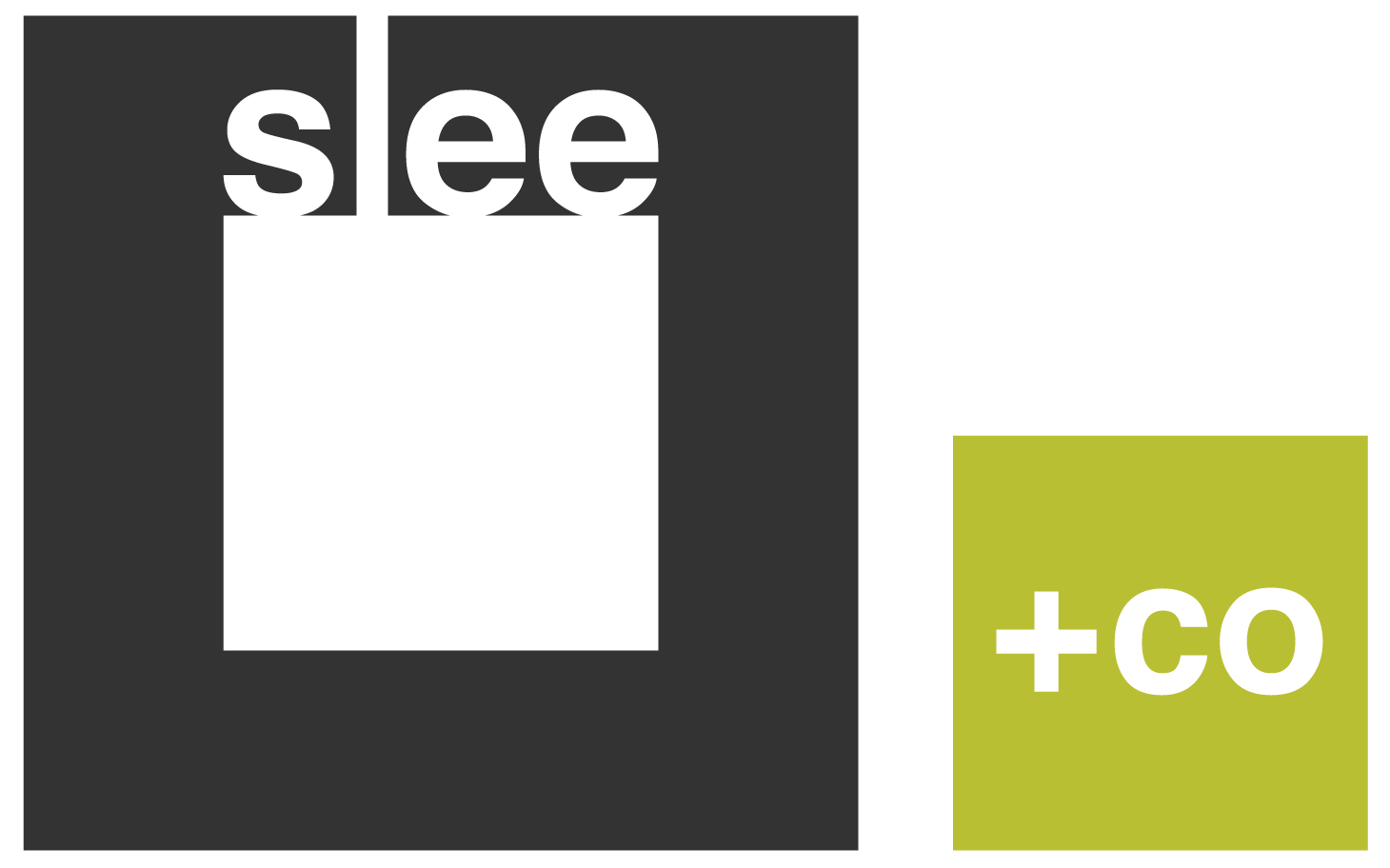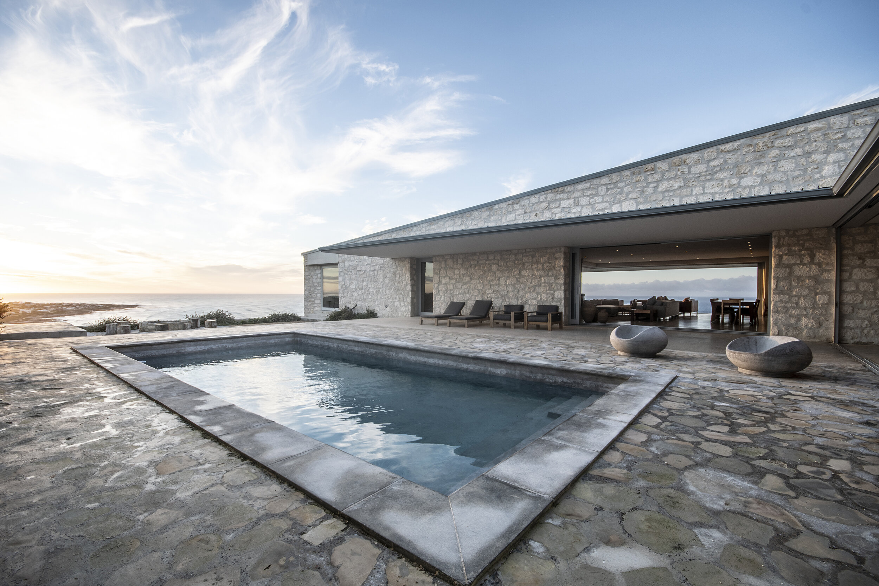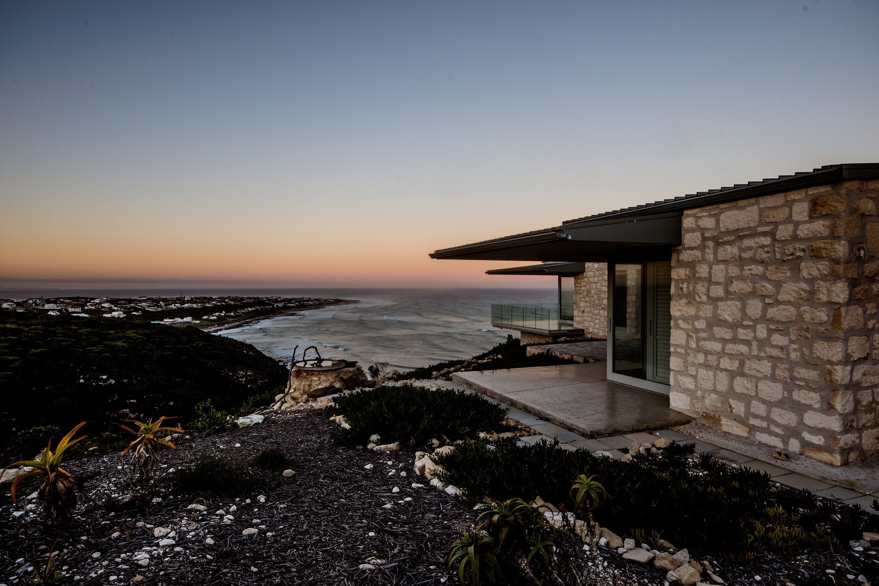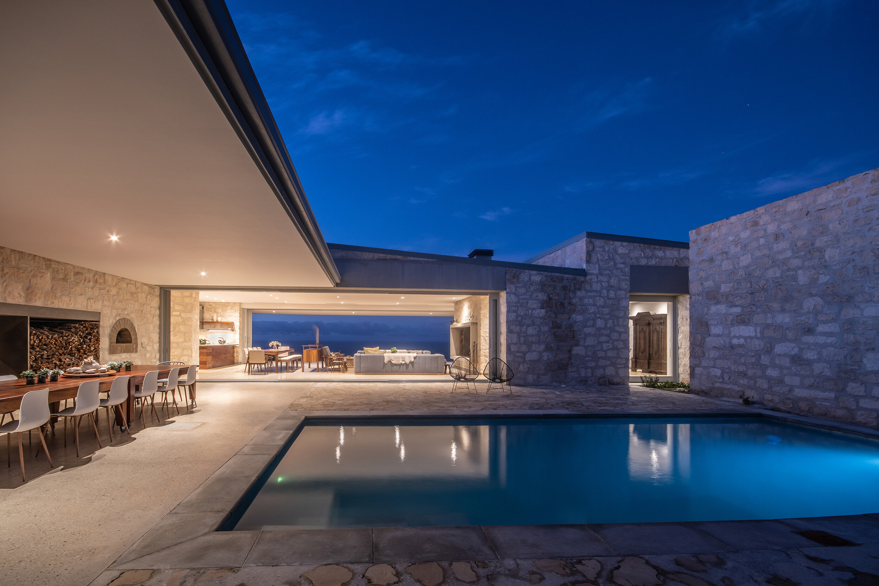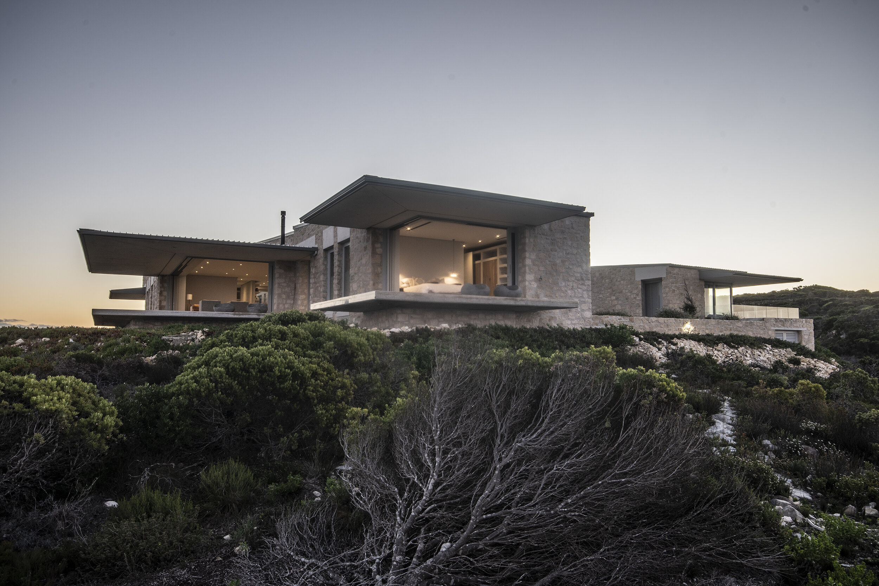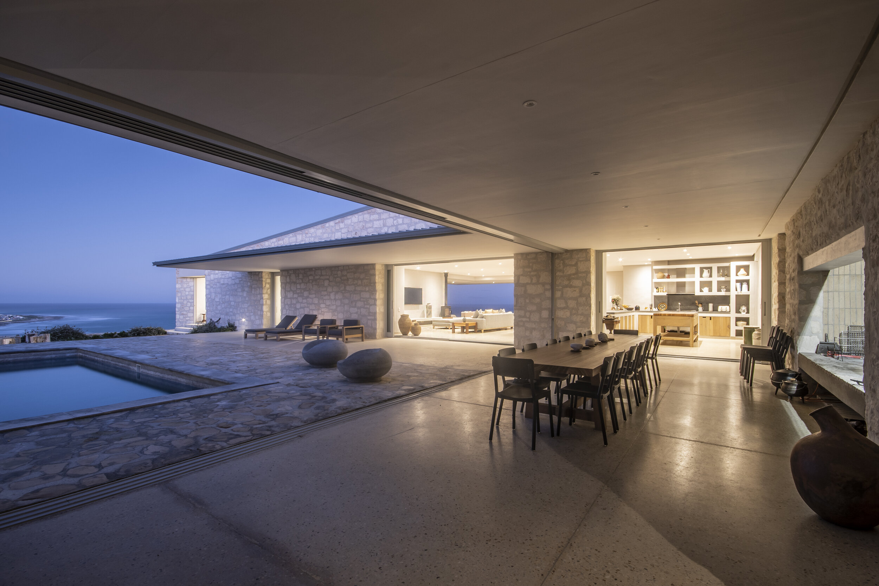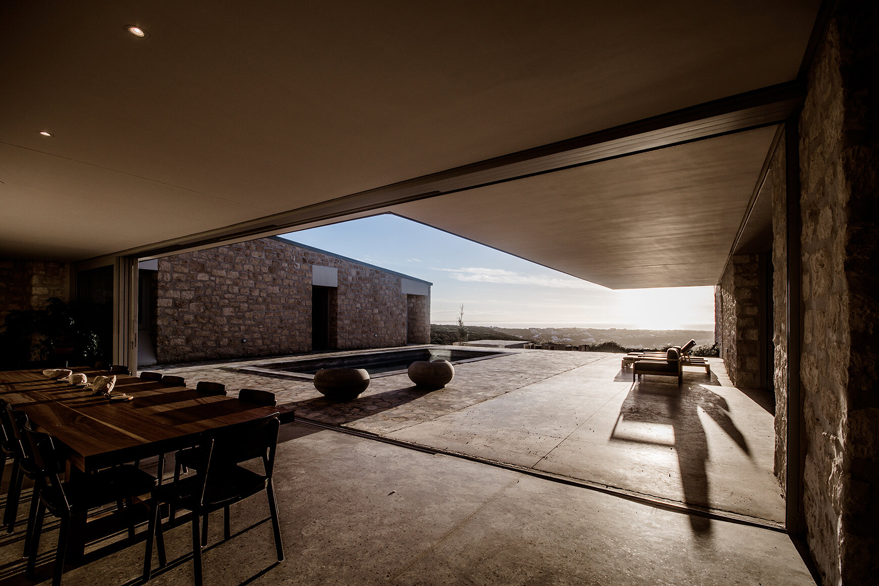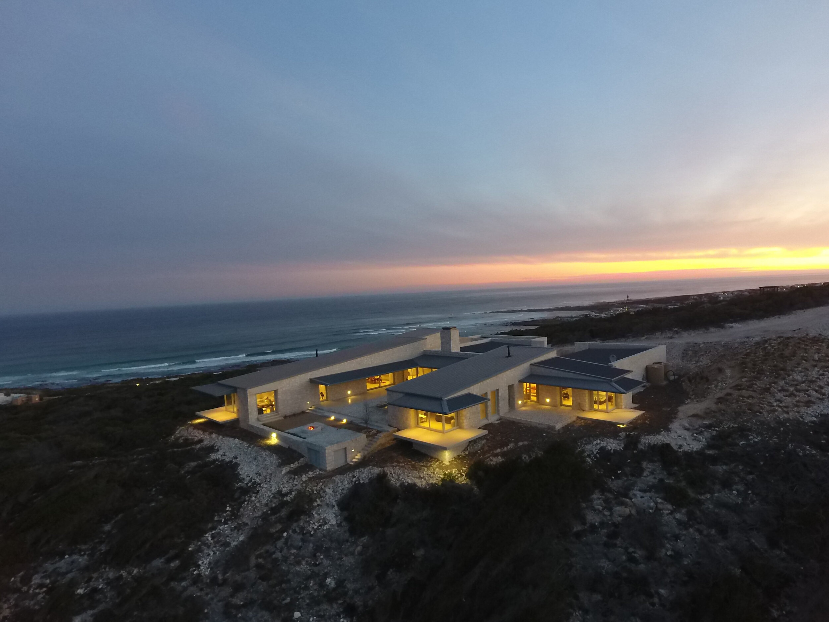our most southern project, cape agulhas
This project comprises of two homes designed for two Varsity friends and their families. Situated on a hill overlooking the town of Agulhas, the houses were going to be placed in a very visible and prominent position, and thus care had to be taken to unify the houses with its predominantly Fynbos surroundings.
The houses are an intuitive response to the existing flow of the contours, honouring the line of the horizon. Far-stretching low pitched roofs follow the natural slope of the hill. Inside living spaces open up onto decks cantilevering over the existing Fynbos landscape. Decks are provided with low cantilever roofs to create deep shadowed verandas that control climate as well as reflective glare.
Glass sliders and louvred shutters stack away into pockets to create a seamless transition between inside and outside spaces. As most beach houses on the southern coast face south to harness the view, care had to be taken to also allow for enough northern light into the south facing homes. This is achieved by north facing courtyards allowing sufficient sunlight into internal areas, simultaneously creating additional outside living spaces secured from the wind.
Lime stone excavated from the site was used for the walls and external floors to tie the buildings into their surroundings. A neutral palette was favoured throughout the houses with a combination of undulated plastered walls, polished concrete floors and timber and stone surfaces. Built fireplaces both inside and out allows for comfortable entertaining and endless evenings inseparable from the view over the ocean as backdrop.
