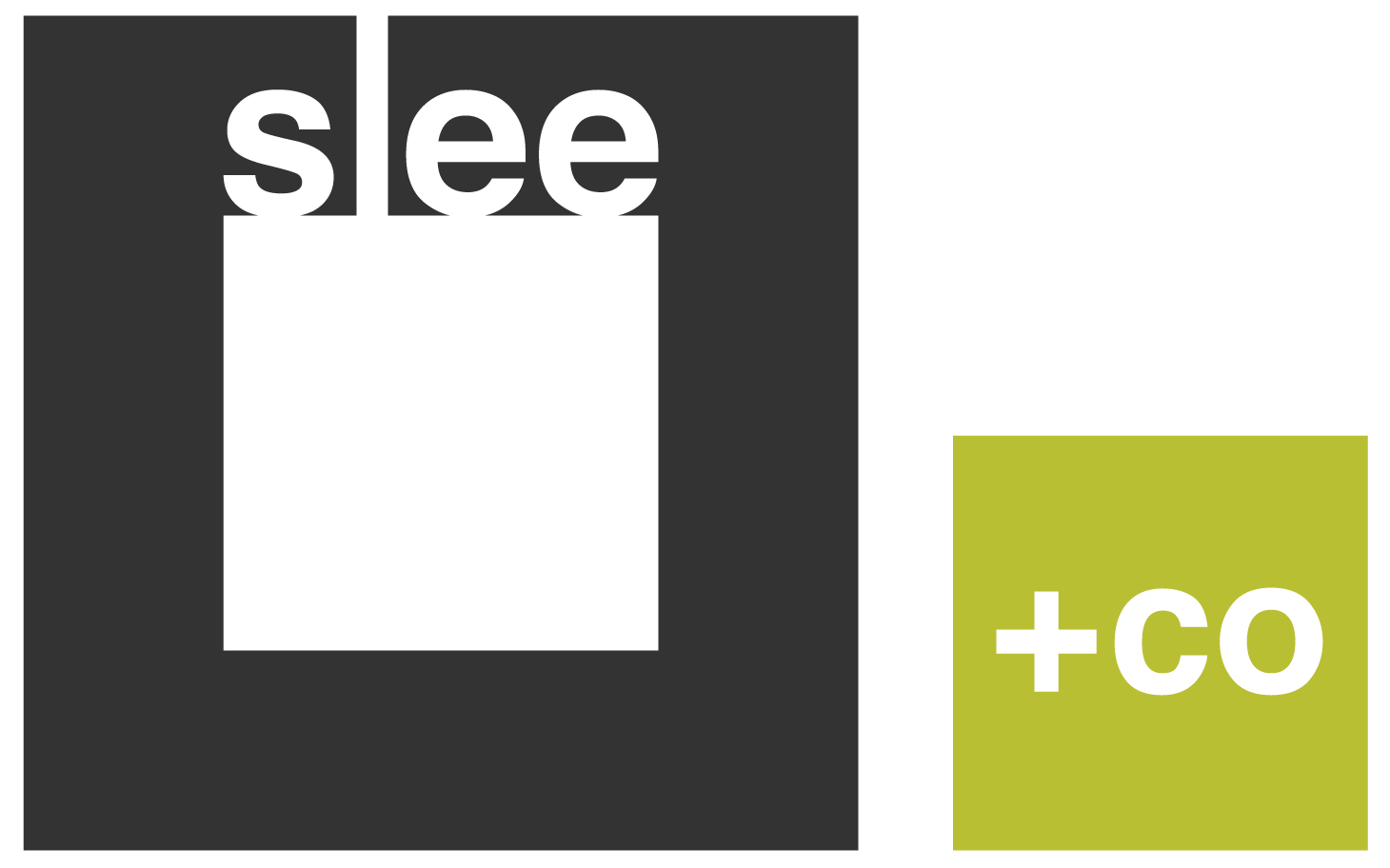floating house, johannesburg
An entertainment barge, straddling a circular lake. built on circular pivot irrigation seedling platform of a redundant plant nursery. This is a house for entertaining, all spaces flows into one another and opening up directly onto the waters edge, to the north moat-like swimming pool, to the south the kitchen floating on a koi pond with a curved stone wall as backdrop, to the east a morning courtyard, and to the west a tree-filled court filters the western sun. The deep recessed northern facade acts as sun protection to the sculptural openings. The bedrooms are at first floor level, for privacy, and to optimise the spectacular views of the landscape. the master suite is separated from the other bedrooms with a double volume space, and liked with a library bridge. local sandstone floors, in a herringbone pattern, and cementious wall finishes, with stained timber shutters used throughout.
















