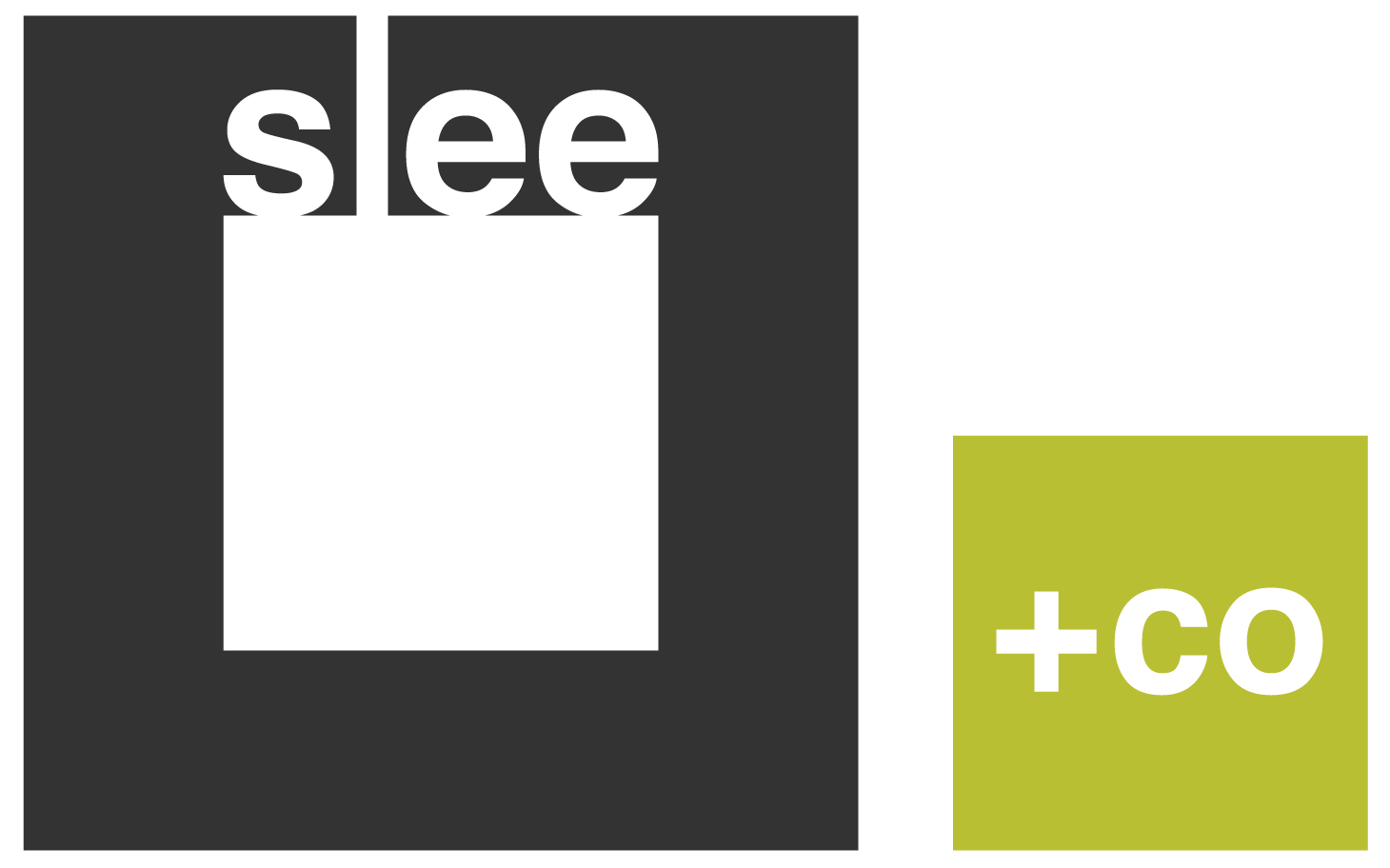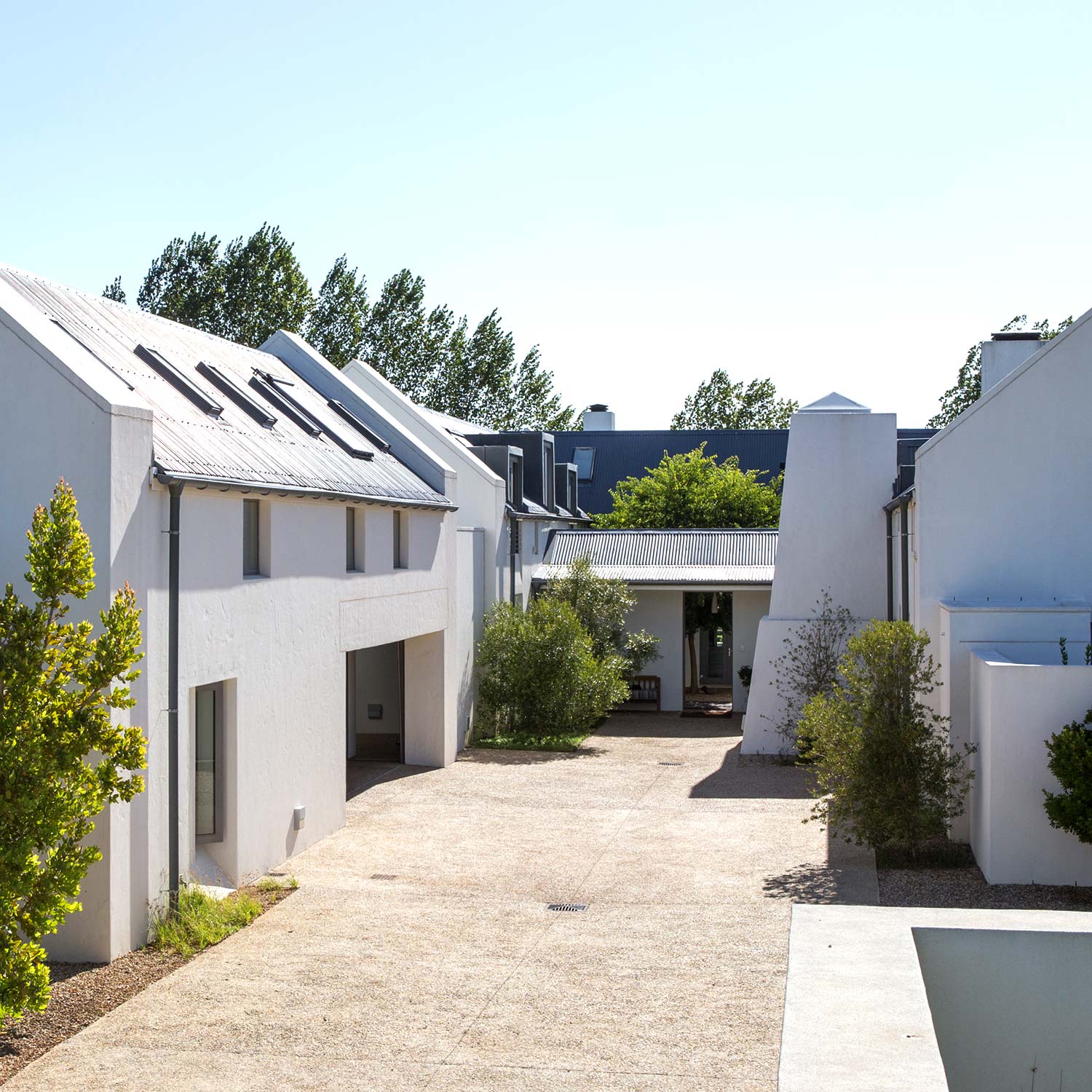homestead, stellenbosch
Set along the outskirts of a well-established neighbourhood, this plot-like stand is very unique as it opens completely towards the majestic Stellenbosch mountains in all directions. The site is a rather challenging wetland area, with beautiful connection to a natural stream with reeds and wild flowers.
This contemporary Cape farm-style home has two barns; both north facing with linking elements around a central courtyard. The one barn houses family bedrooms and main living spaces, which spill out onto a corner wrap around veranda and lap pool. The south barn accommodates a personal study, gym and garages, with guest en-suites in the loft space. The French oak farm kitchen and abutting braai stoep link the two barns and form the most popular gathering space of the home.
A very modern approach to Cape Vernacular Architecture is clearly visible in the overscaled deep gable walls, external staircases, large abutment stores, white walls with dark grey Victorian profile roofs and dormer windows. Internal finishes are simple and robust; a superb mix of klompje tiles, timber floors, and all white bathrooms – all reflecting the sophisticated energetic family which this home serves.























