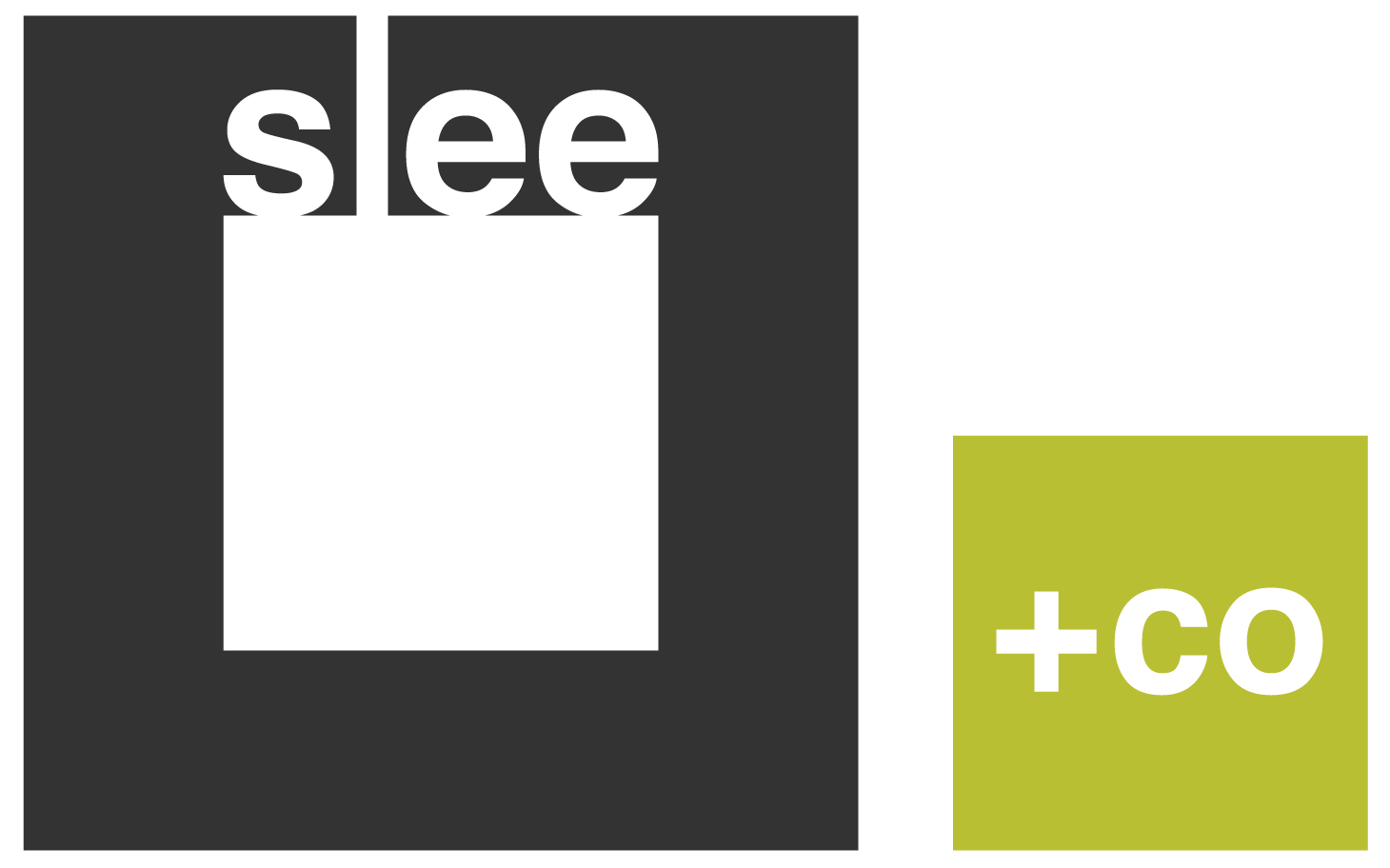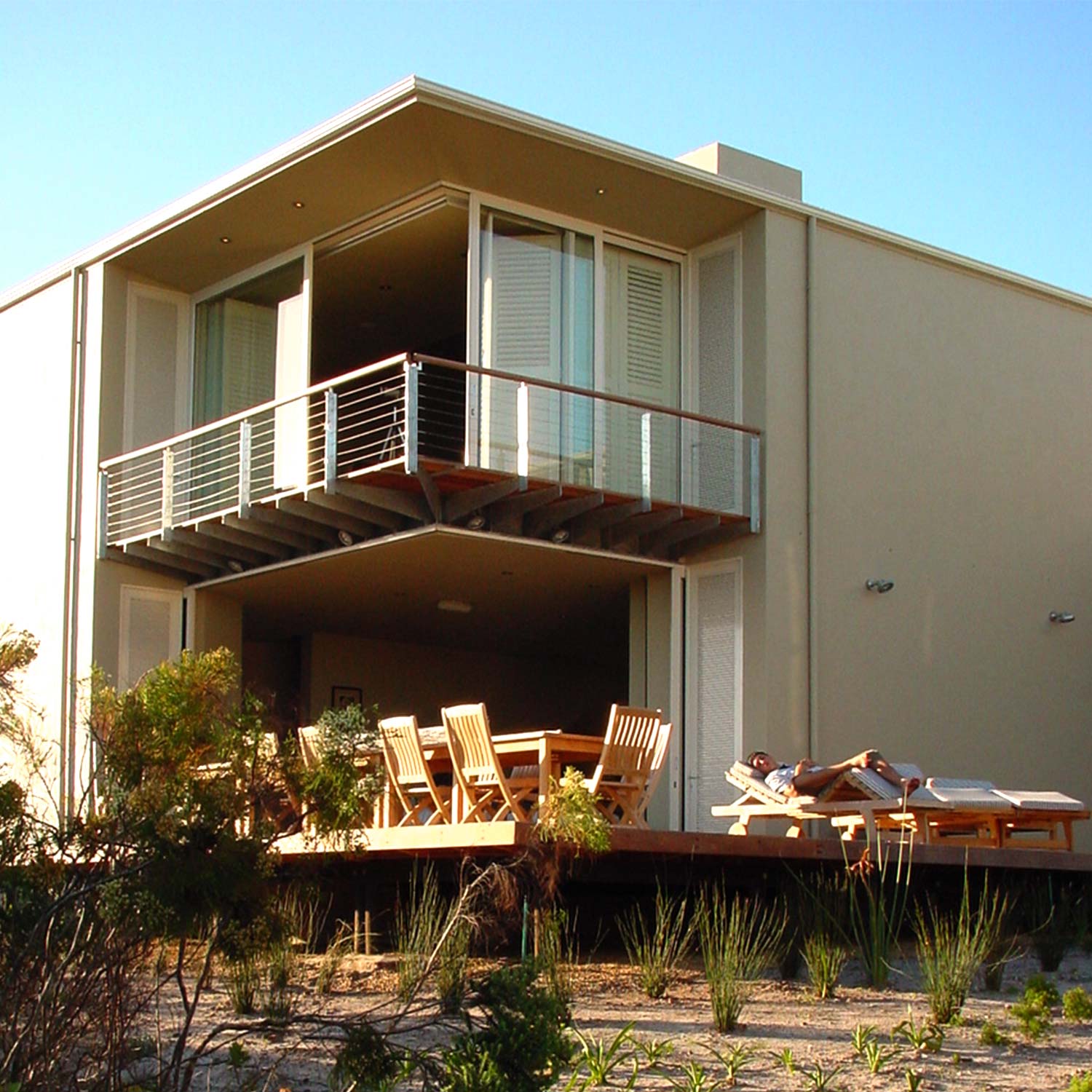mosselberg, hermanus
Our brief was to design a holiday house for the family to grow into. We created a village with holiday cottages for each kid, the cottages could function as individual units and form part of the main family house.
The wind protected court forms the heart of the house with its verandah on two sides for lazy relaxing around the pool. The four simplified Karoo barn structures were carefully placed around the courtyard to maximize on the sea views to the east and the mountain views to the west.
Over simplified structures with delicate galvanized steel detailing and carefully proportioned, and placed openings create a light holiday architecture with a contemporary reflection on the vernacular. The fynbos around the house were protected and will be allowed to grow back against the house.




