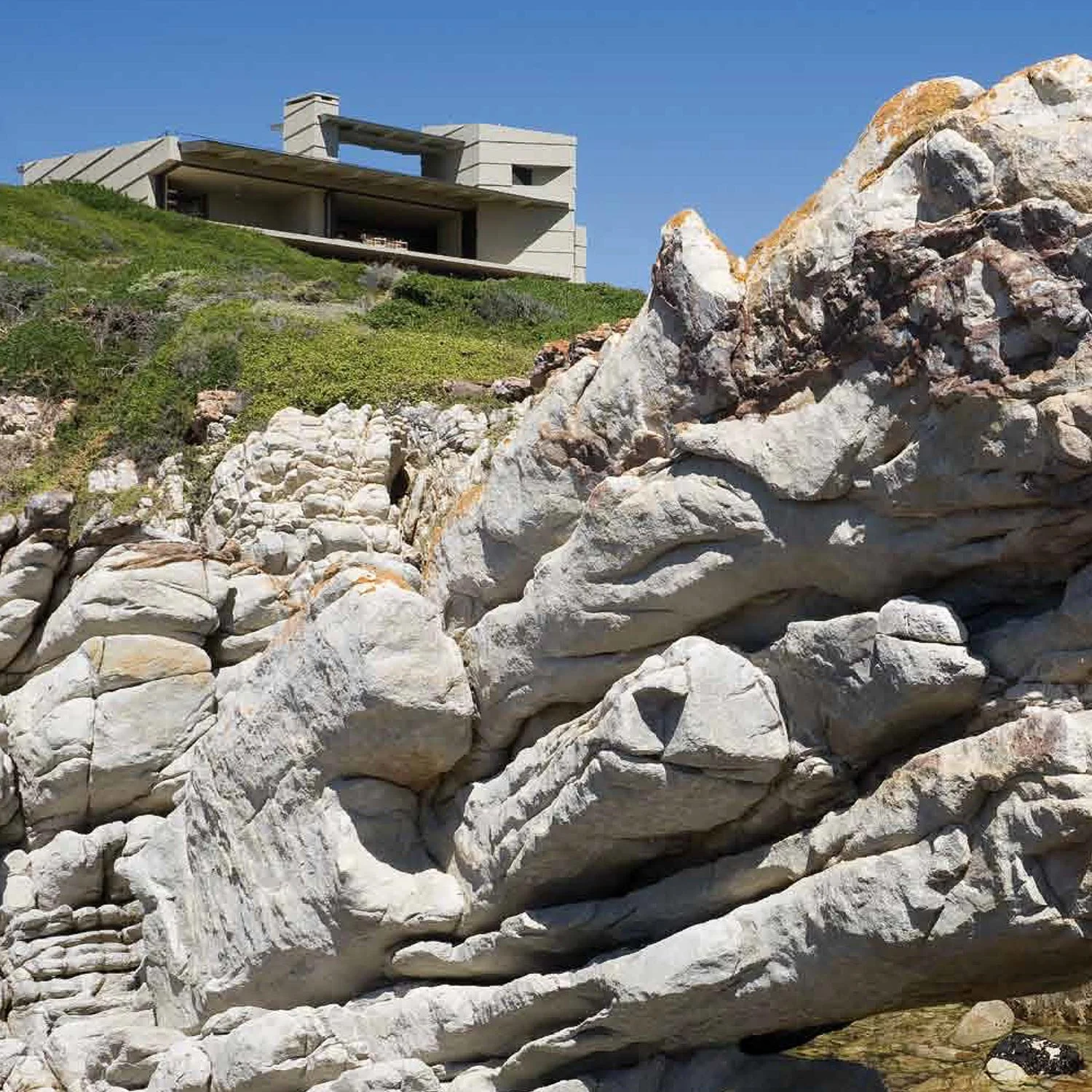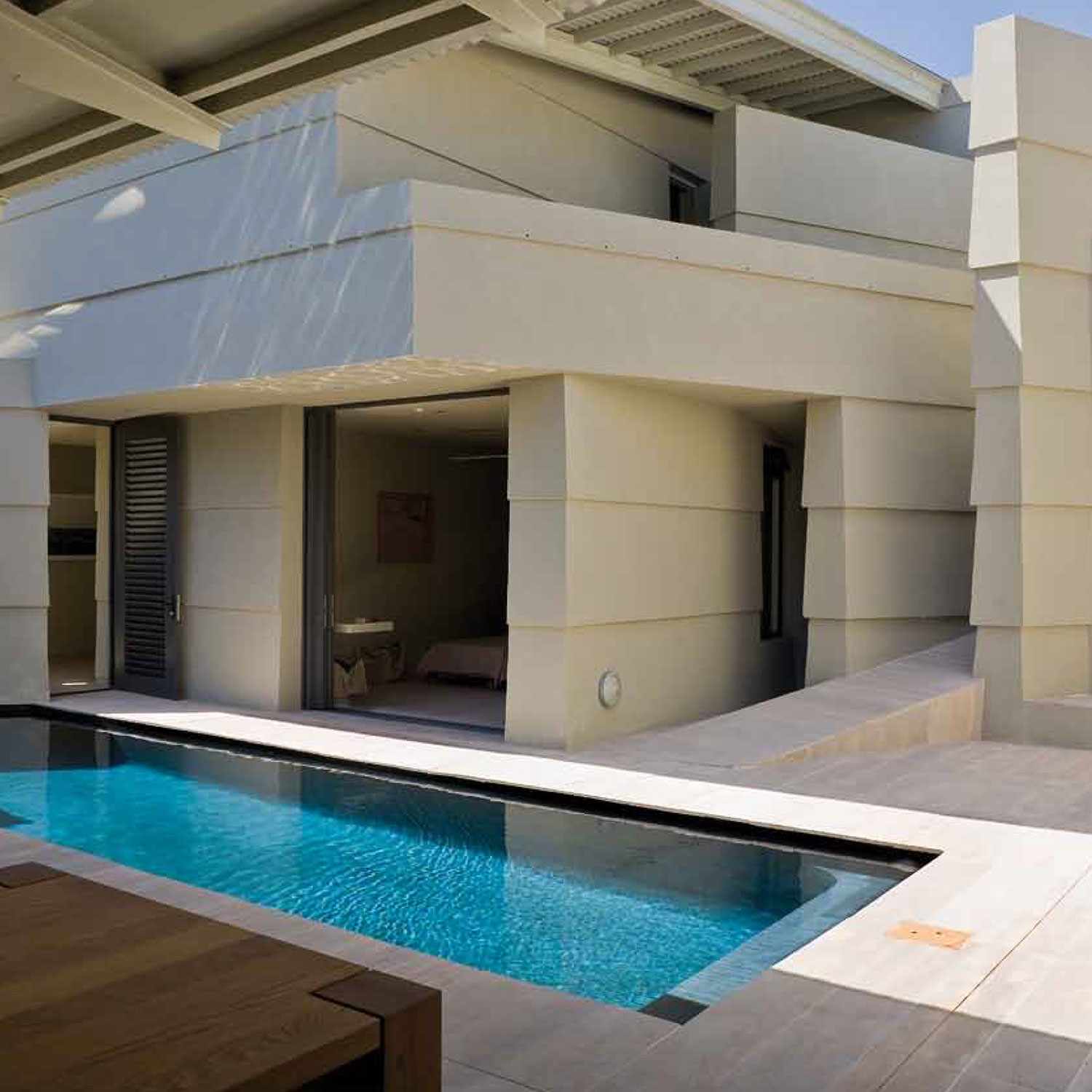on the rocks, overberg
This seaside holiday house on the rocks at De Kelders, Overberg Cape South Africa, is a careful sculptural interpretation of our clients' very specific brief.
It is a ship-lapped chamfered box-like structure sunk into the sea-facing slope with its only open side facing the view over Walker Bay, breeding haven for Southern Right Wales.
Exposed to all its neighbours and famous Cape winds, this structure provides for a totally private and sheltered courtyard. entering at the higher street level through a solid wall, one is guided down a ramp into the spectacular sea view unfolding across the courtyard and through the main living space edged with a sea facing verandah with its low slung corrugated verandah roof protection against the harsh Western sun.
This sheltered courtyard is the heart of the house, sun is drawn in and plays against the highly sculptural walls. The living areas facing the sea form transitional spaces managing the elements and view with its glass and aluminium shutters, which can be moved into cavity walls allowing all year round enjoyment of the courtyard.
Every room in the house has a sea view, even the two guest suites across the courtyard with its wet room type bathroom and dressing areas.
Whale wathcing is done from the partially covered sun deck on the roof completed with fireplace, daybed ledges and a cabin. The architectural language is derived from the old ship-lap timber and corrugated cottages found along the Cape Coast.








