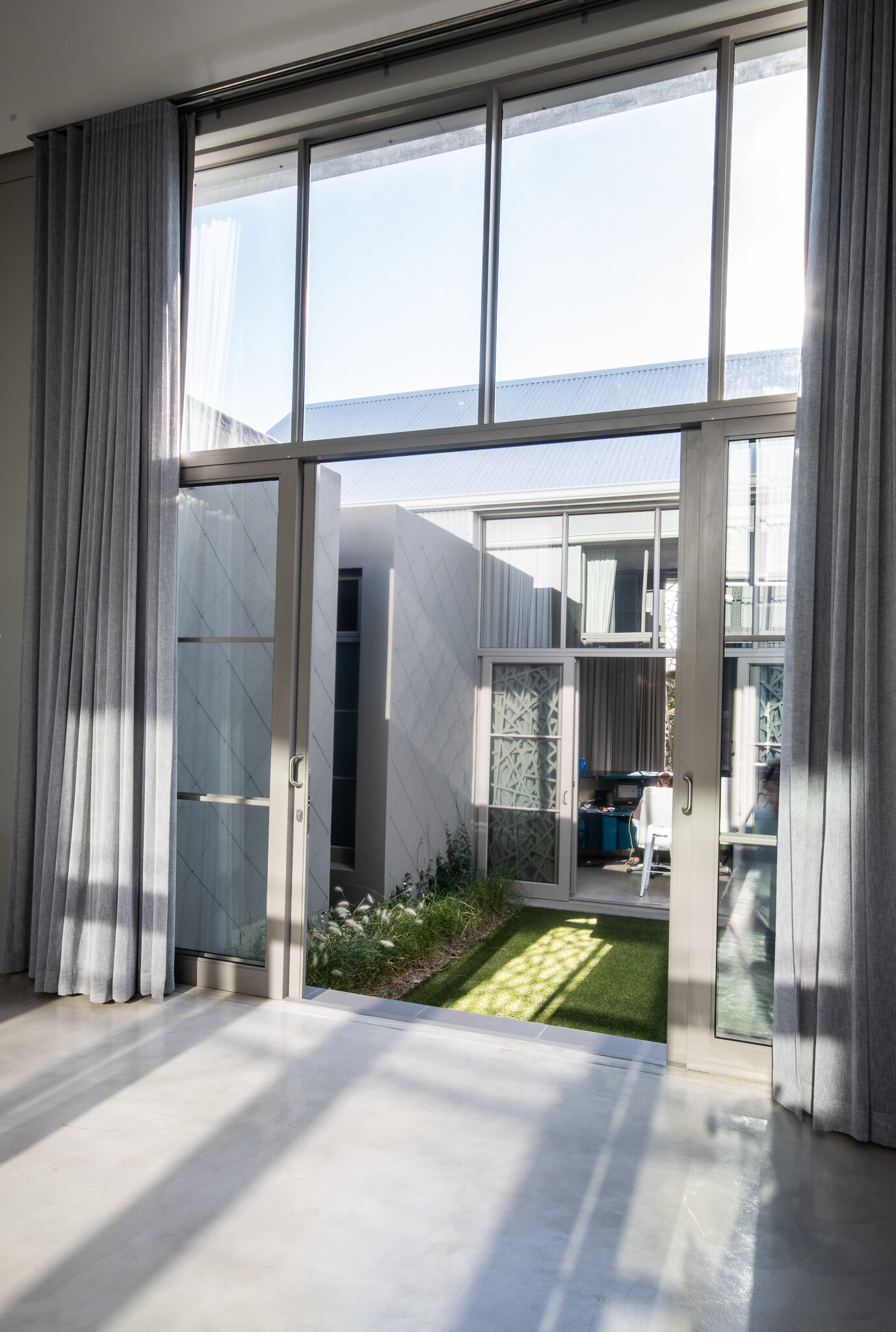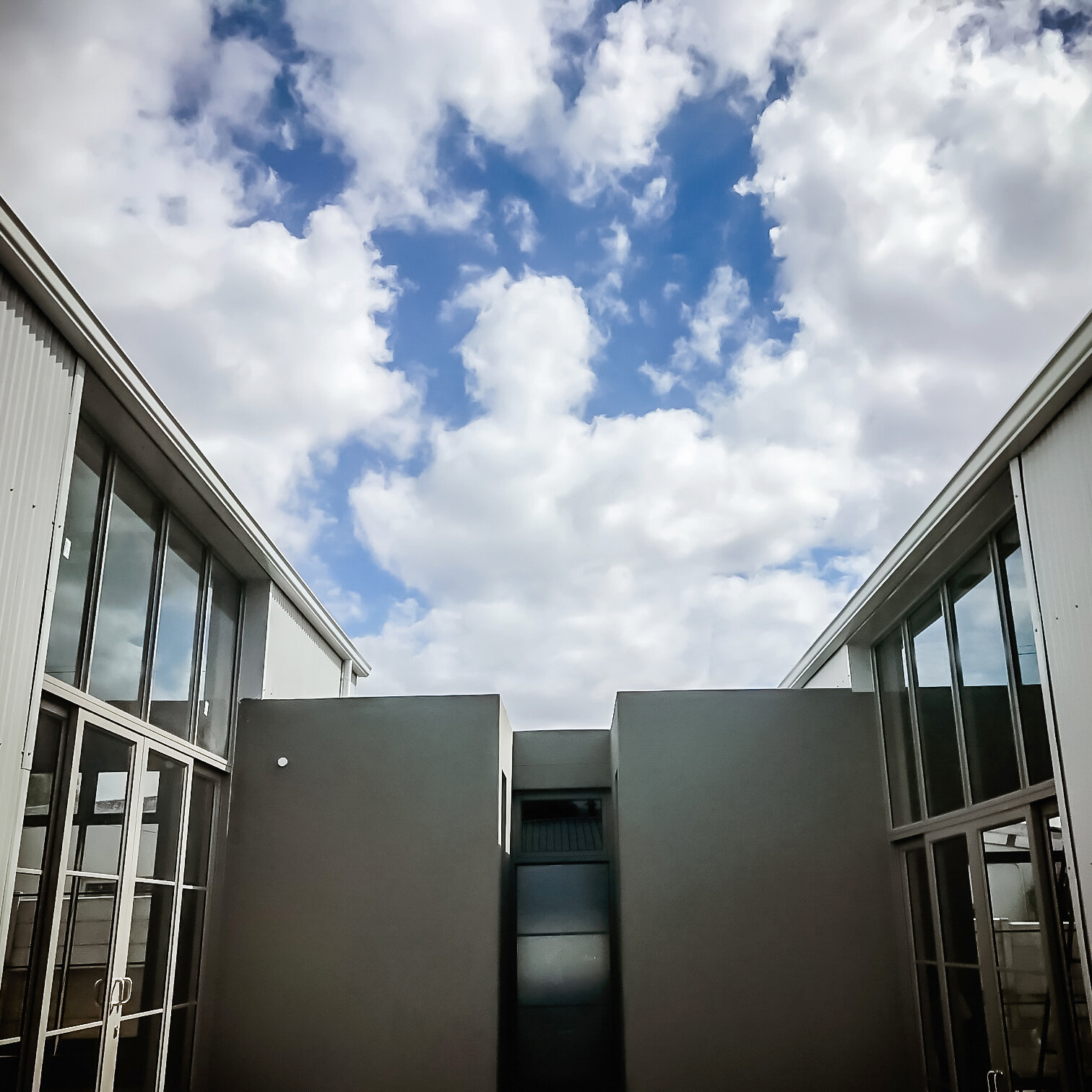platform 43, jamestown
Background: Jamestown is a quiet rural settlement on the southern outskirts of Stellenbosch in the Cape Winelands District of the Western Cape province of South Africa.
Jamestown was designated a coloured area under Apartheid segregation laws, and the majority of the residents were not subjected to forced removals. The 1970’s saw the first tarred road and the arrival of electricity for those who could afford it.
The area has also seen the growth of informal settlements inhabited by agricultural labourers and their families who work on surrounding farms. Despite these developments, the residents of Jamestown are described as an integrated, close-knit community with a variety of people living together in harmony. Jamestown has a long musical tradition which is a source of community pride.
Our Brief: The client wanted a multi-functional building, which could accommodate social functions, for interactive culinary workshops and demonstrations for team building, an incubation hub and shared workspace, a private boardroom for community meetings, as well as illustration, drawing and creative thinking workshops.
The buildings had to reflect elements of the previous “red shed” on the property, which has subsequently been demolished.
Execution: Shed-like structures were placed parallel to the road, separated by protected courtyards which creates buffer zones and additional meeting places. The sheds were cladded with corrugated iron sheeting to reflect the former built structure building.
Large open volumes allowed the client to add loft spaces in future as required. Internal finishes were initially simple and plain; this allowed the client to adapt to the functions as they developed over time.
Conclusion: The building encapsulates the very essence of a community project in a suburb in desperate need for similar small interventions to rejuvenate and uplift the community at large.



















