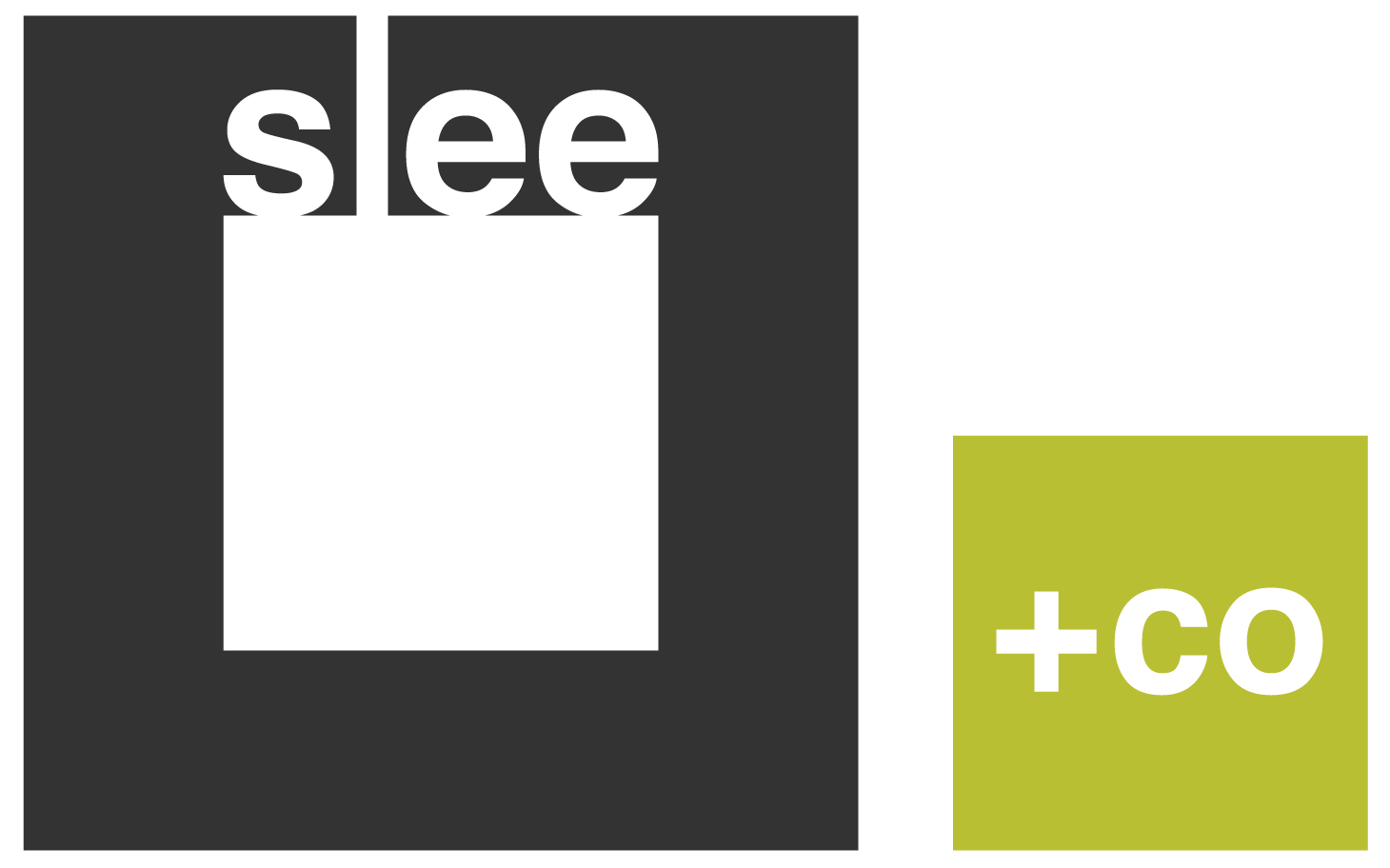three planes, bishopscourt
Our brief was to build a comfortable, modern home for a family of five adults which would enjoy the magnificent views of the Constantia mountains and False bay in the distance.
Our execution: Three massive plane trees on the property were the main points of reference for the design of this house. Not only did they dictate the positioning and design of the spaces, they also provide shelter for this building against the sun and the wind. The protection that these three giants provide against the elements allowed for oversized windows and doors opening up towards the mountain and sea views.
To protect the roots of these trees, piles were carefully placed and sunk, on which a raft floor was erected. This ‘floating’ ground floor structure houses the main living rooms. Large glass windows and doors disappear into walled pockets to completely open up the house onto the garden and verandah, thus merging the indoor and outdoor spaces. The house in effect becomes a garden pavilion.
The upstairs bedroom areas were carefully planned to create in essence two separate living quarters. On the one side a spacious, comfortable main suite, on the other three smaller suites for young adults of which all the bedrooms and bathrooms capitalise on the views. All the bedrooms lead out onto a large private balcony, sheltered by the tree canopy and with a vista onto False bay.
A monochrome pallet of bleached oak, sandstone and carefully chosen neutral wall and window colours were used to compliment the lush green setting of this unique home.
photography by wil punt of peartree photography














