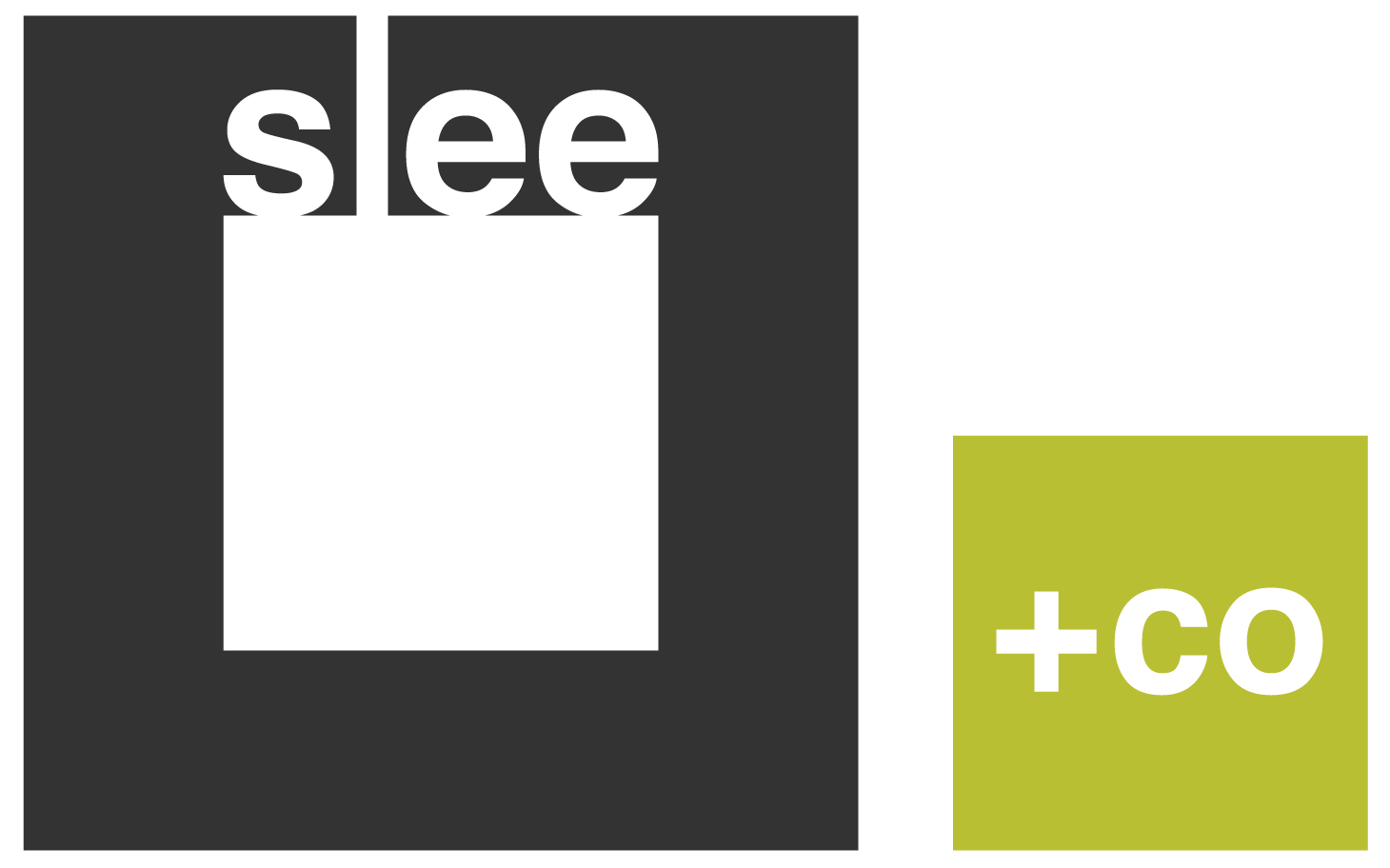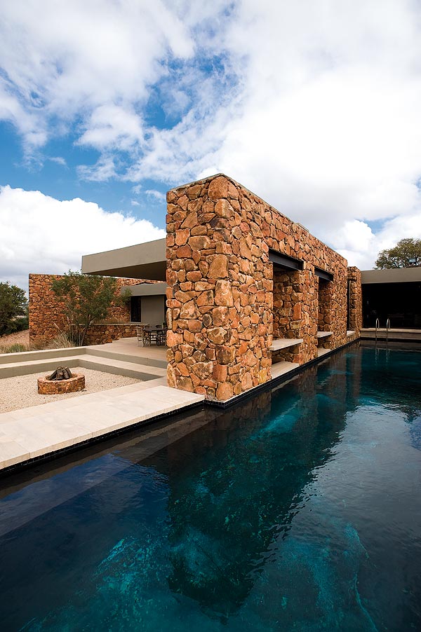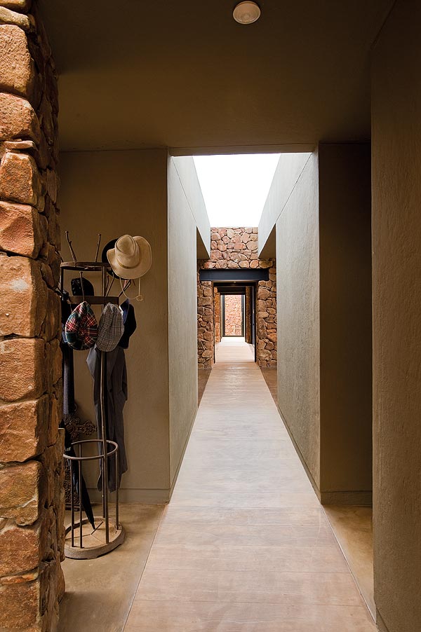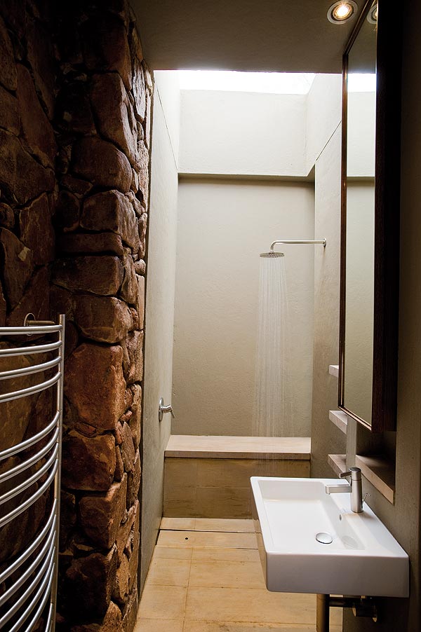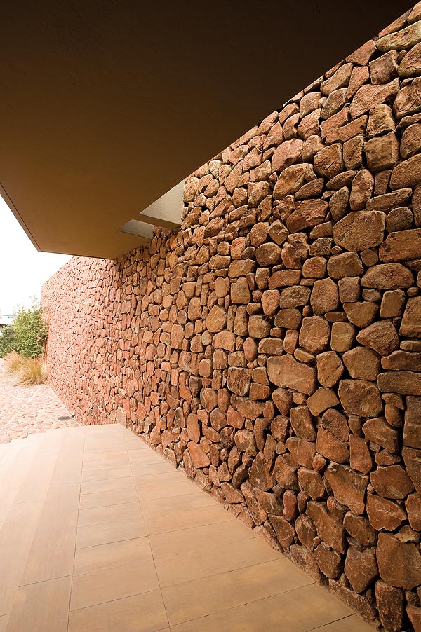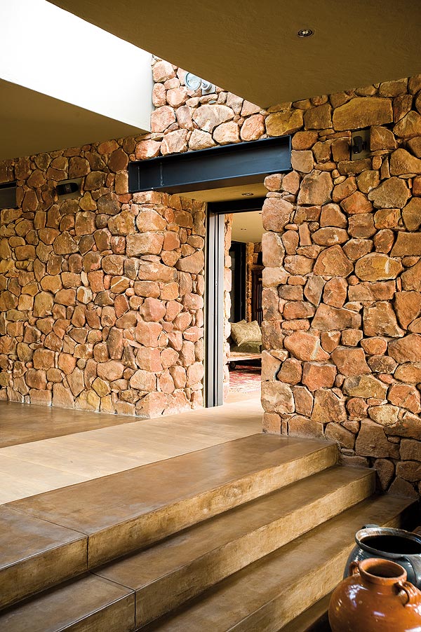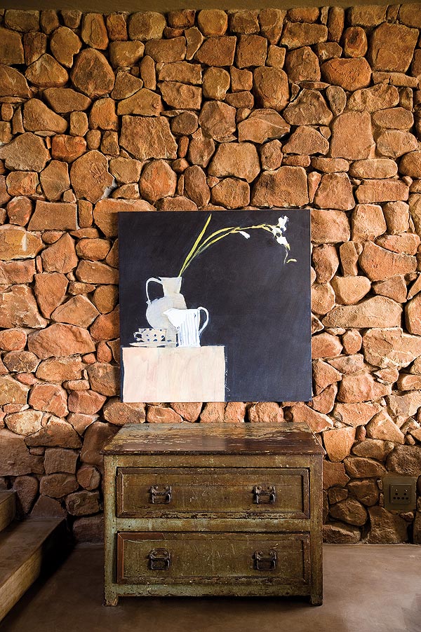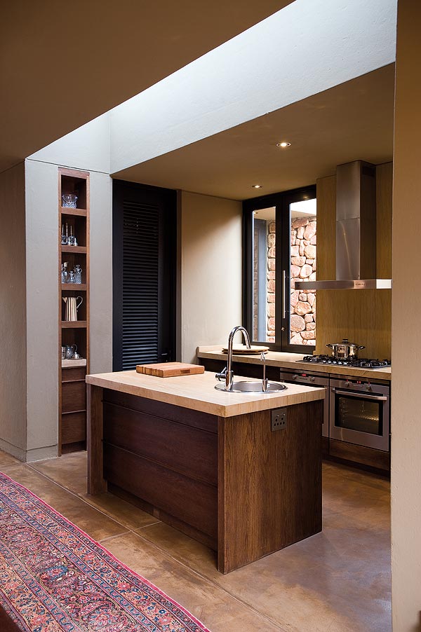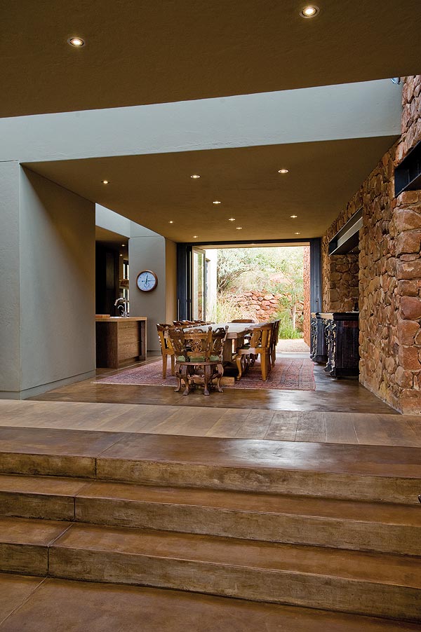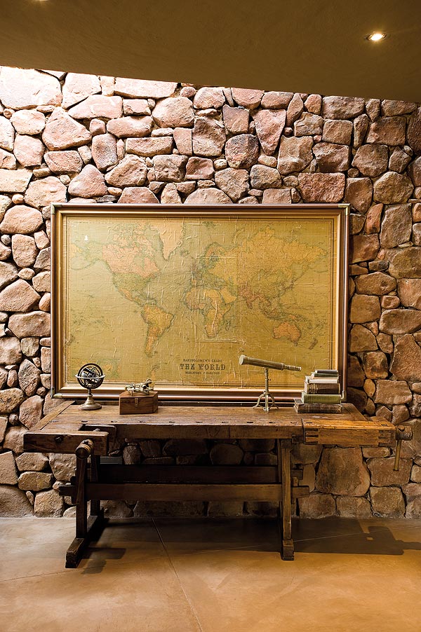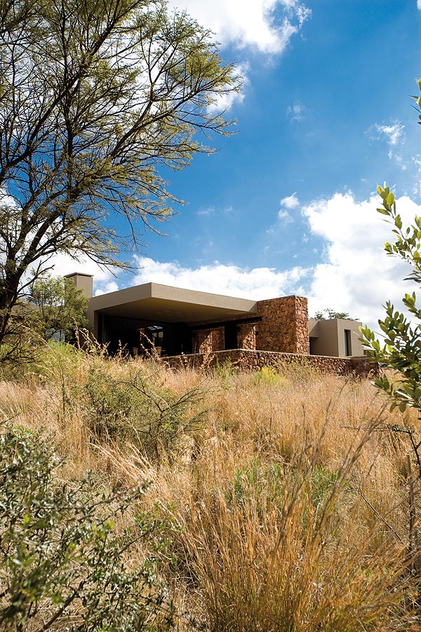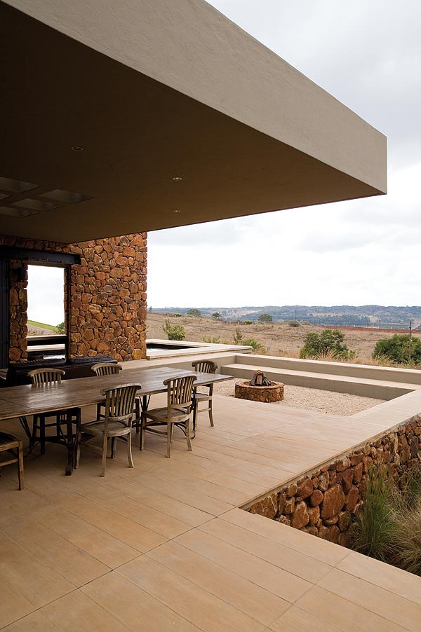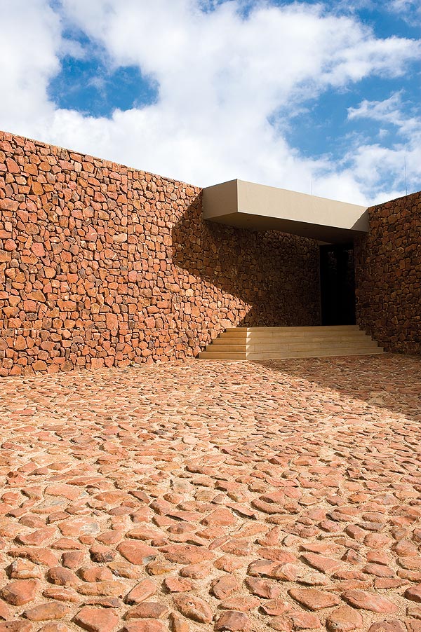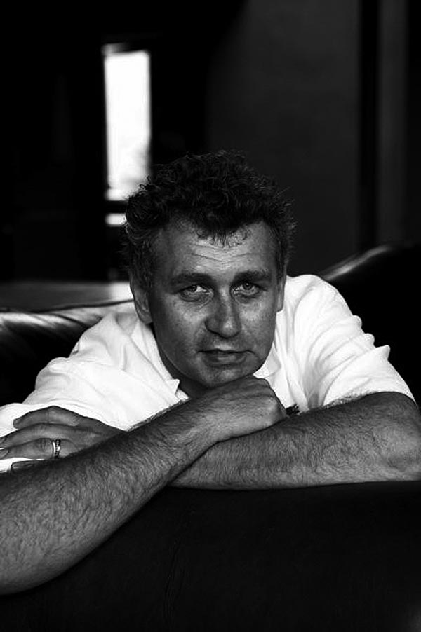A house can’t get much greener than when it is built with stones gathered from the very site on which it is constructed. Introducing Stone House, which won a Corobrik Merit Award.
Blinding sunlight on the waters of Walker Bay, Hermanus, as seen from the bedroom of one of architect Johann Slee’s clients. The bedroom has only three walls – the fourth consists of sea and sky. There isn’t a person who would not be moved by this dramatic picture of a house which has as its sole purpose to drink in the view. It does that, and then some.
This is the unmistakable Slee touch. His self-professed design philosophy “has its origins in the earth” and whether designing stone houses in Westcliff or beach houses in the Overberg, it is the piece of earth that holds these homes that seems to direct his designs.
Before recently relocating to the Western Cape, one of Slee’s last projects in Gauteng was to create Stone House, a family home west of Pretoria that was literally created from the ground on which it was built.
Synonymous with stone
Johann Slee’s name is synonymous with stone and, many years ago, he was the architect who revived the Johannesburg style of building homes using the local sandstone.
And so it was to Slee that the Pretoria couple who own Stone House turned when they fell in love with the land on which their home now stands. They loved the view, they loved the feeling evoked by the expansive Highveld veld and they wanted Slee to create a stone home that would complement those elements.
The result is a house built completely out of the Transvaal ysterklip that was excavated from the land where the house now stands. Slee recounts that, close to the end of the project, the builders called to say they had run out of stone and he simply told them to keep digging – and they found more.
He says the site for this house, on top of a koppie looking out over the Highveld grasslands, inspired him to create something that looked like a kraal wall – a low, organic structure that is hardly visible from the road and almost one with the land on which it resides.
One large living area
On days when the weather is fine – that’s most days in Pretoria – the front of the house opens up completely, bringing the veld into the home.
Slee persuaded his clients that they did not need a separate stoep and lounge, but rather one large living area where they would spend all their time with friends and family.
“We spent about a year discussing the plans with Johann,” one of the owners recalls. “The house looks nothing like what we had in mind initially but I loved the process and now it is more than we ever wanted.”
So instead of separate living and entertainment rooms, a compact and convenient kitchen flows into one large dining room, lounge and stoep area that is warm and inviting. Beyond, there is a fire ring, echoing the theme of an African kraal.
“They wanted something that was earthy, practical and no-nonsense, so that was the focus for everything we created here,” says Slee.
The living area is elevated above a garden, created by Slee and his wife René, where the original veld has been recreated with more than 200 grasses and thorn trees. This is not a conventional garden by any stretch of the imagination, but the owners say their two young sons love playing there, exploring and creating imaginary stories in the long grass.
The house is furnished with large pieces of wooden African furniture, rustic and practical. René assisted the owners to find what they wanted to create this comfortable mood.
Inside, sandstone planks from Nylstroom line the passages, creating a non-slip surface with a distinctly earthy feel. Slee says sandstone is a “wonderfully forgiving” stone. It is extremely absorbent, meaning that almost any spillage is eventually absorbed by the stone.
The room floors are standard grano or “garage floor” cement containing coloured oxides. On the walls, Slee has used a sponge plaster technique to give an imperfect finish because he believes that walls “have to live”.
Three clear zones
The house is divided into three clear zones: as you enter the house you will find the entertainment and relaxing zone consisting of a study and living areas. Then there is the children’s zone, where their two bedrooms lead off a TV lounge that has private access to the pool and that glorious view. The final zone is the one belonging to the owners, where the bedroom drinks in the view and separate bathrooms, dressing rooms, a hobby room and gym open onto pebbled courtyards, giving the adult wing a serene, almost desert-like mood.
Completely at one with its environment, it’s hard to believe that this home is actually part of a secure complex in which the houses are built on one-hectare properties, allowing for some breathing space. But Stone House will always have a life of its own as it reaches out to the hills and sky beyond Pretoria.
