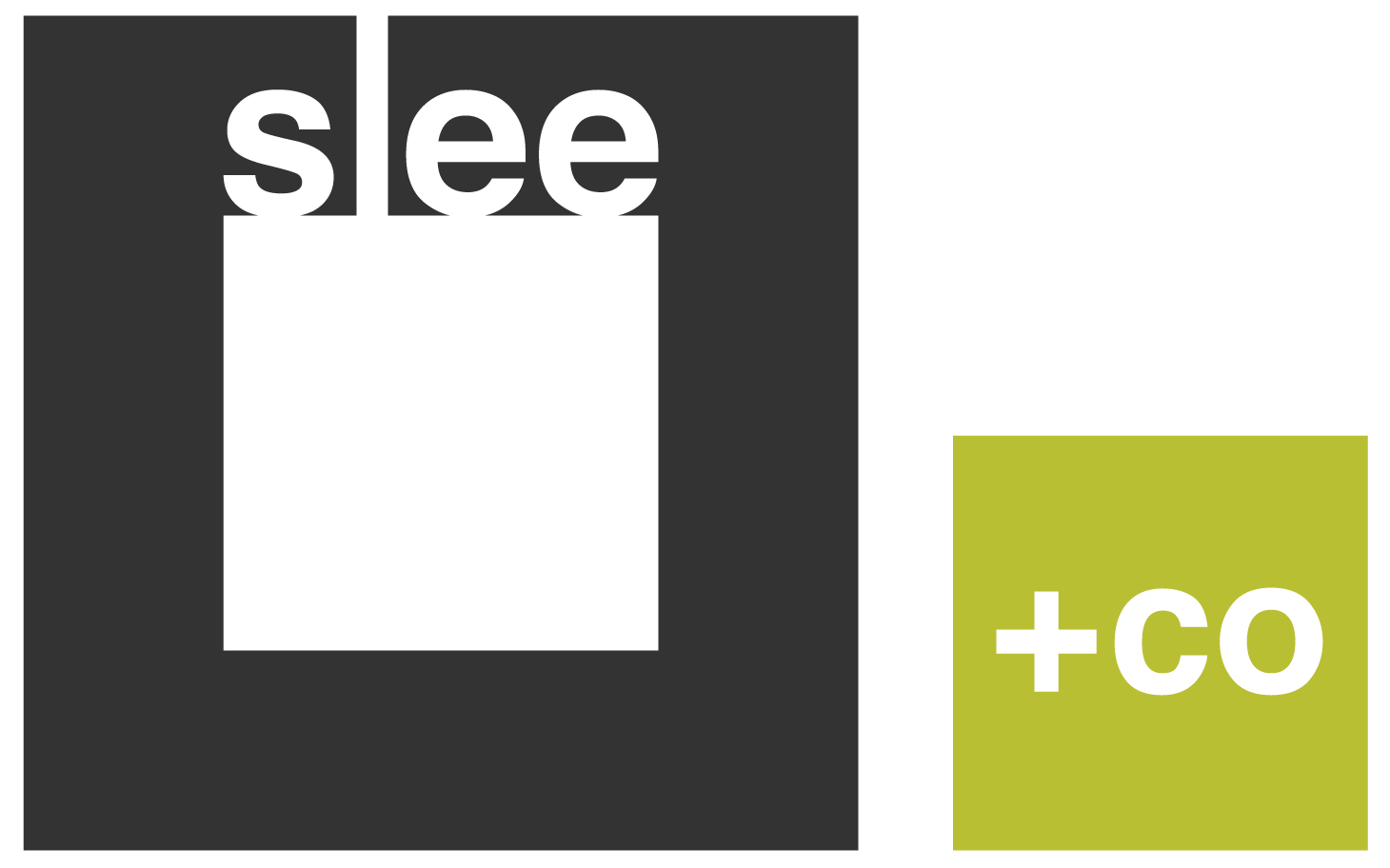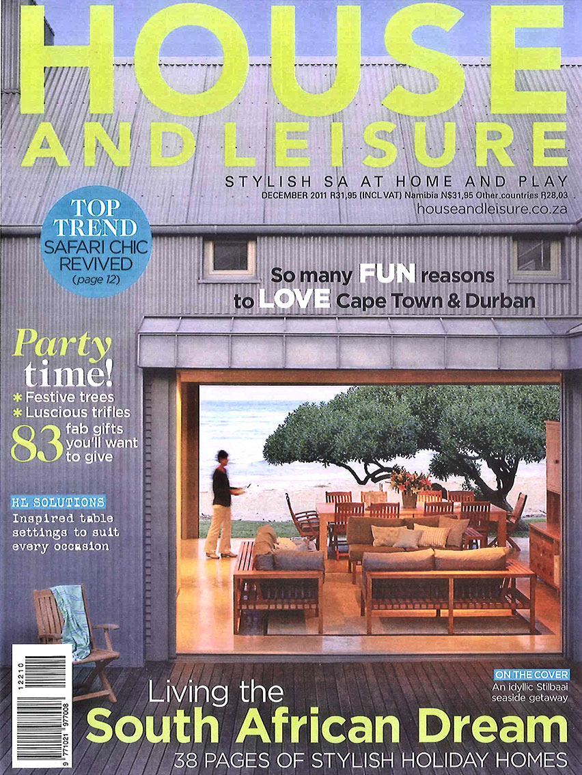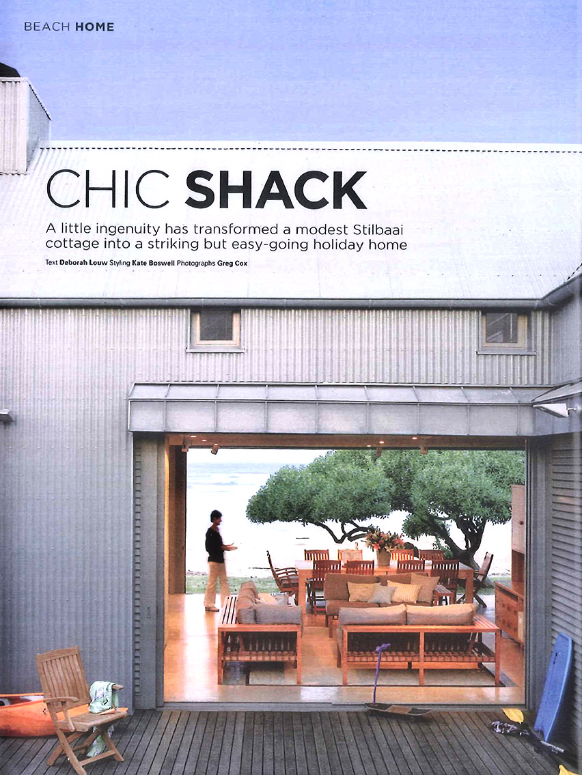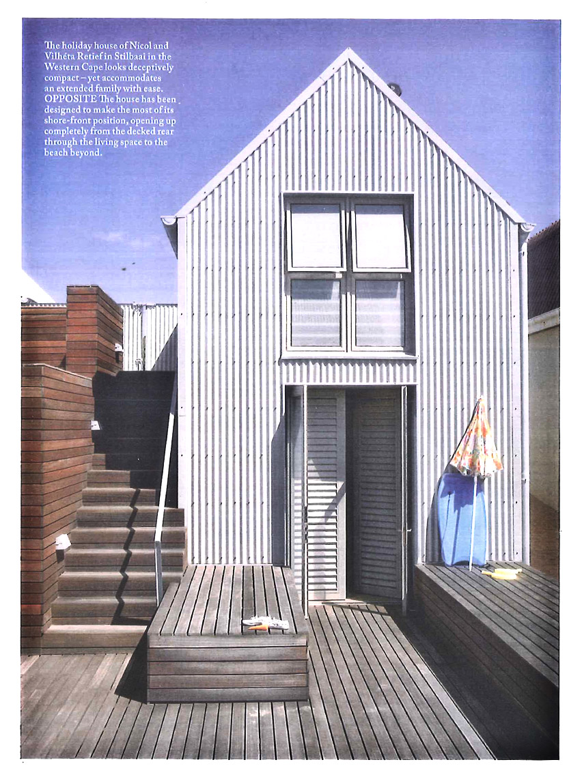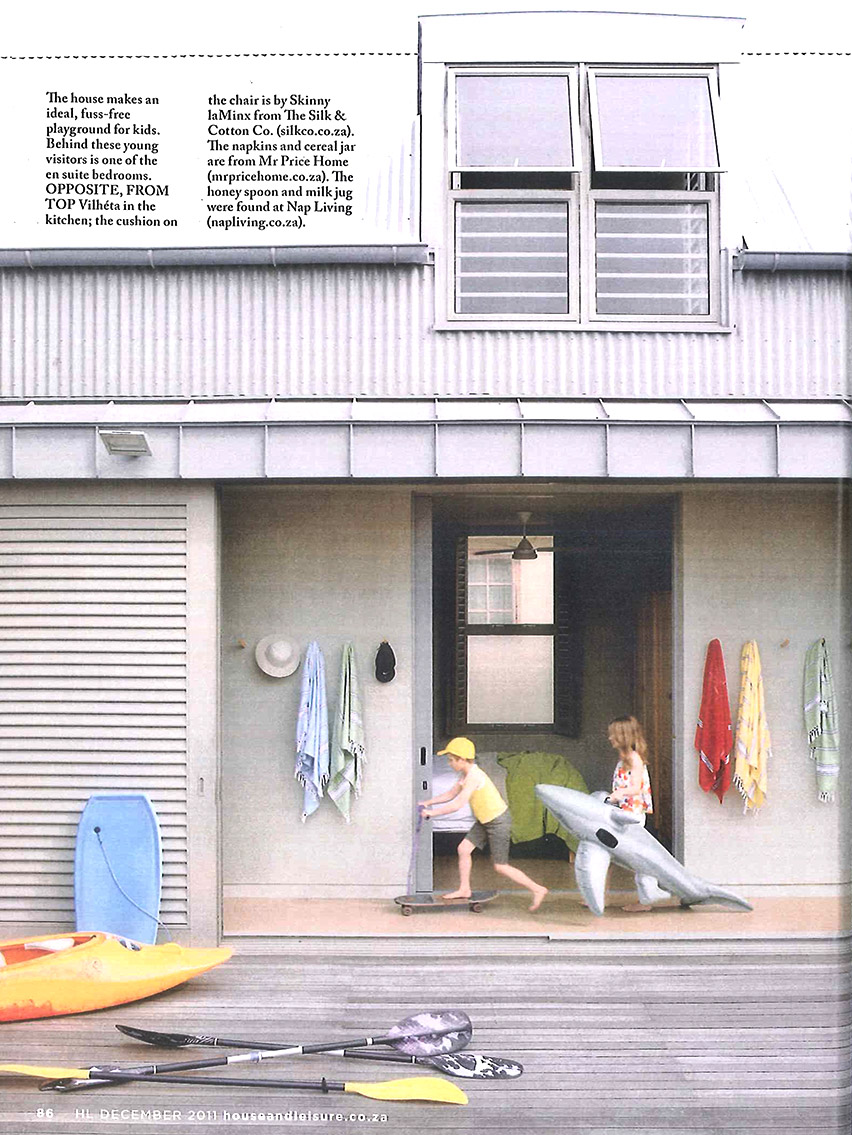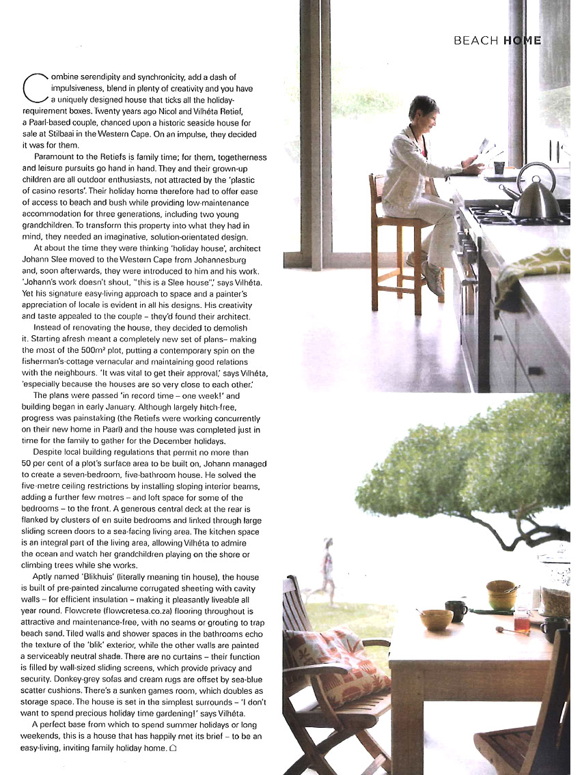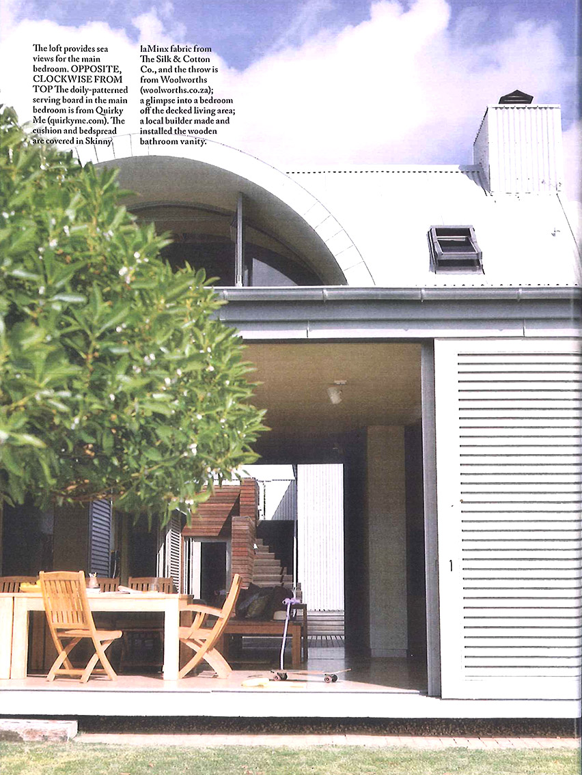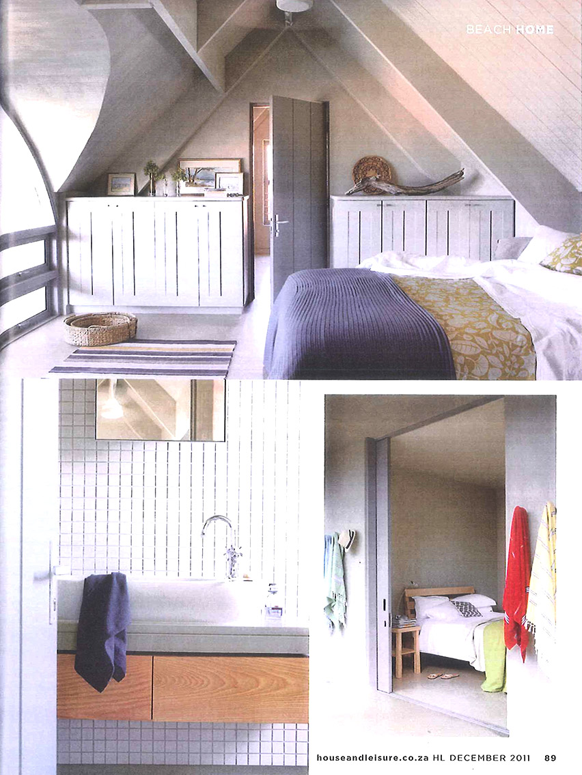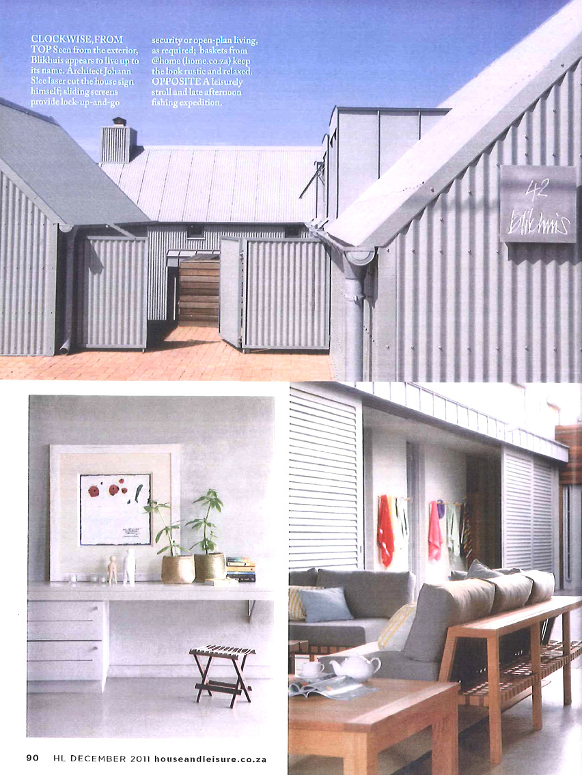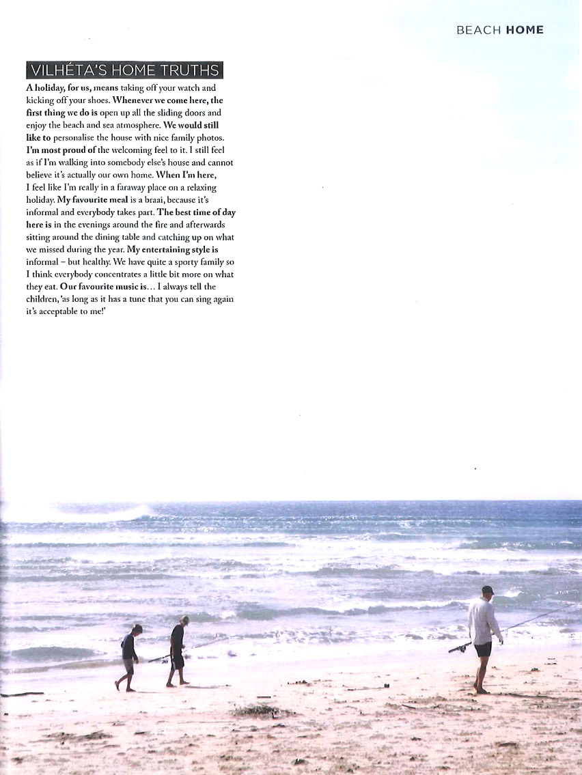Combine serendipity and synchronicity, add a dash of impulsiveness, blend in plenty of creativity and you have a uniquely designed house that ticks all the holiday- requirement boxes. Twenty years ago Nicol and Vilhéta Retief, a Paarl-based couple, chanced upon a historic seaside house for sale at Stilbaai in the Western Cape. On an impulse, they decided it was for them.
Paramount to the Retiefs is family time; for them, togetherness and leisure pursuits go hand in hand. They and their grown-up children are all outdoor enthusiasts, not attracted by the ‘plastic of casino resorts’. Their holiday home therefore had to offer ease of access to beach and bush while providing low-maintenance accommodation for three generations, including two young grandchildren. To transform this property into what they had in mind, they needed an imaginative, solution-orientated design.
At about the time they were thinking ‘holiday house’, architect Johann Slee moved to the Western Cape from Johannesburg and, soon afterwards, they were introduced to him and his work. ‘Johann’s work doesn’t shout, “this is a Slee house’’,’ says Vilhéta.Yet his signature easy-living approach to space and a painter’s appreciation of locale is evident in all his designs. His creativity and taste appealed to the couple – they’d found their architect.
Instead of renovating the house, they decided to demolish it. Starting afresh meant a completely new set of plans– making the most of the 500m² plot, putting a contemporary spin on the fisherman’s-cottage vernacular and maintaining good relations with the neighbours. ‘It was vital to get their approval,’ says Vilhéta, ‘especially because the houses are so very close to each other.’
The plans were passed ‘in record time – one week!’ and building began in early January. Although largely hitch-free, progress was painstaking (the Retiefs were working concurrently on their new home in Paarl) and the house was completed just in time for the family to gather for the December holidays.
Despite local building regulations that permit no more than 50 per cent of a plot’s surface area to be built on, Johann managed to create a seven-bedroom, five-bathroom house. He solved the five -metre ceiling restrictions by installing sloping interior beams, adding a further few metres – and loft space for some of the bedrooms – to the front. A generous central deck at the rear is flanked by clusters of en suite bedrooms and linked through large sliding screen doors to a sea-facing living area. The kitchen space is an integral part of the living area, allowing Vilhéta to admire the ocean and watch her grandchildren playing on the shore or climbing trees while she works.
Aptly named ‘Blikhuis’ (literally meaning tin house), the house is built of pre-painted zincalume corrugated sheeting with cavity walls – for efficient insulation – making it pleasantly liveable all year round. Flowcrete (flowcretesa.co.za) flooring throughout is attractive and maintenance-free, with no seams or grouting to trap beach sand. Tiled walls and shower spaces in the bathrooms echo the texture of the ‘blik’ exterior, while the other walls are painted a serviceably neutral shade. There are no curtains – their function is filled by wall-sized sliding screens, which provide privacy and security. Donkey-grey sofas and cream rugs are offset by sea-blue scatter cushions. There’s a sunken games room, which doubles as storage space. The house is set in the simplest surrounds – ‘I don’t want to spend precious holiday time gardening!’ says Vilhéta.
A perfect base from which to spend summer holidays or long weekends, this is a house that has happily met its brief – to be an easy-living, inviting family holiday home.
VILHÉTA’S HOME TRUTHS
A holiday, for us, means taking off your watch and kicking off your shoes. Whenever we come here, the first thing we do is open up all the sliding doors and enjoy the beach and sea atmosphere. We would still like to personalise the house with nice family photos. I’m most proud of the welcoming feel to it. I still feel as if I’m walking into somebody else’s house and cannot believe it’s actually our own home. When I’m here, I feel like I’m really in a faraway place on a relaxing holiday. My favourite meal is a braai, because it’s informal and everybody takes part. The best time of day here is in the evenings around the fire and afterwards sitting around the dining table and catching up on what we missed during the year. My entertaining style is informal – but healthy. We have quite a sporty family so I think everybody concentrates a little bit more on what they eat. Our favourite music is… I always tell the children, ‘as long as it has a tune that you can sing again it’s acceptable to me!’
This article was originally featured in the December 2011 issue of House and Leisure.
