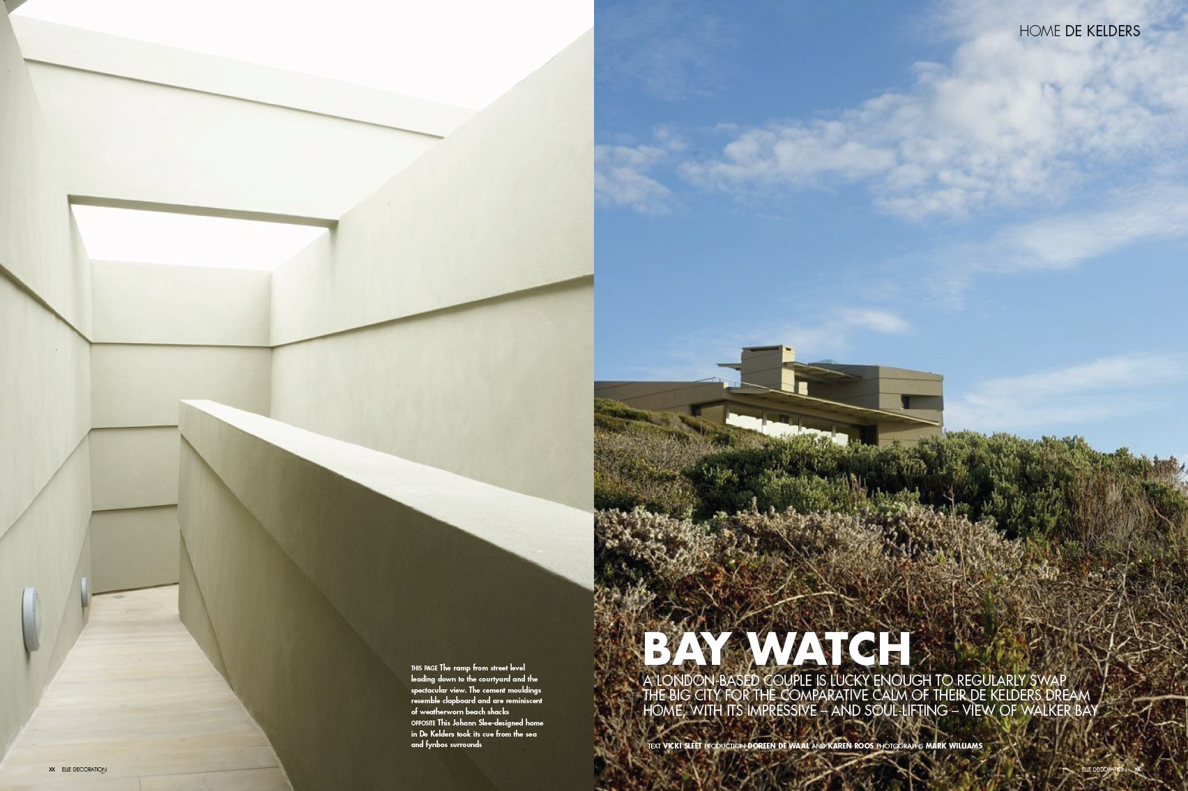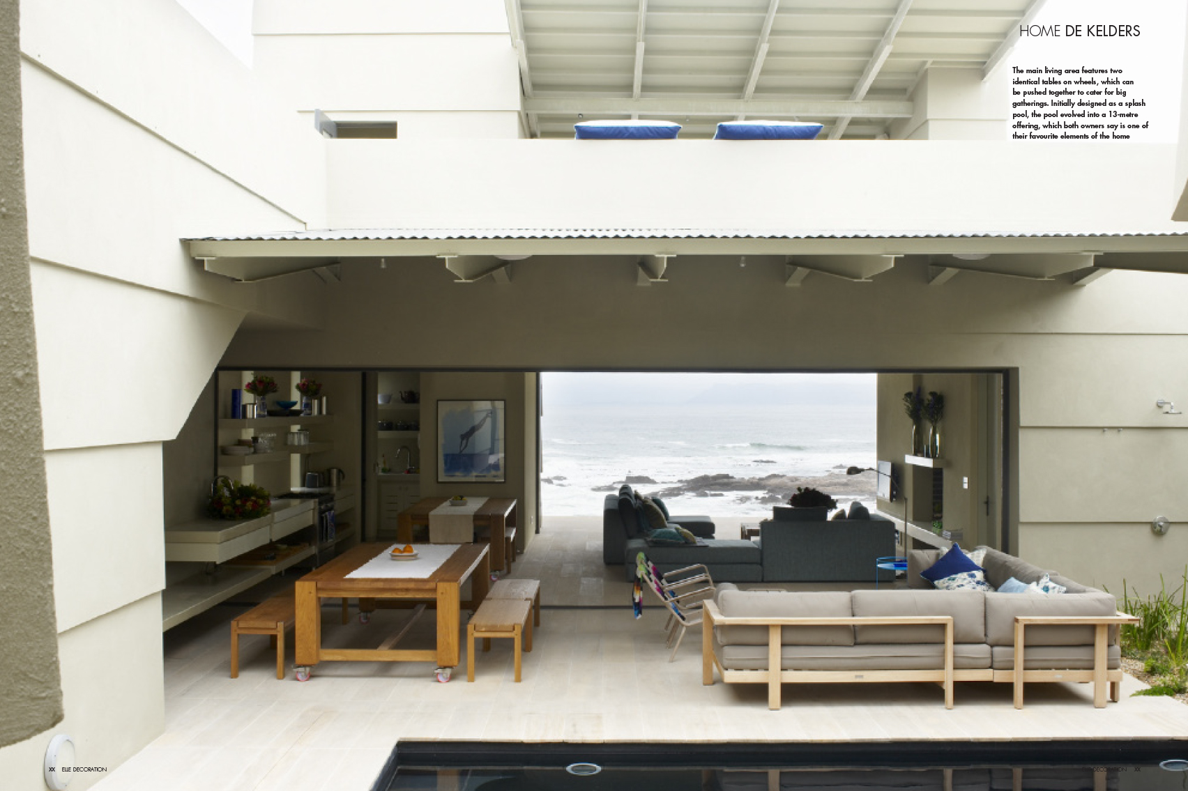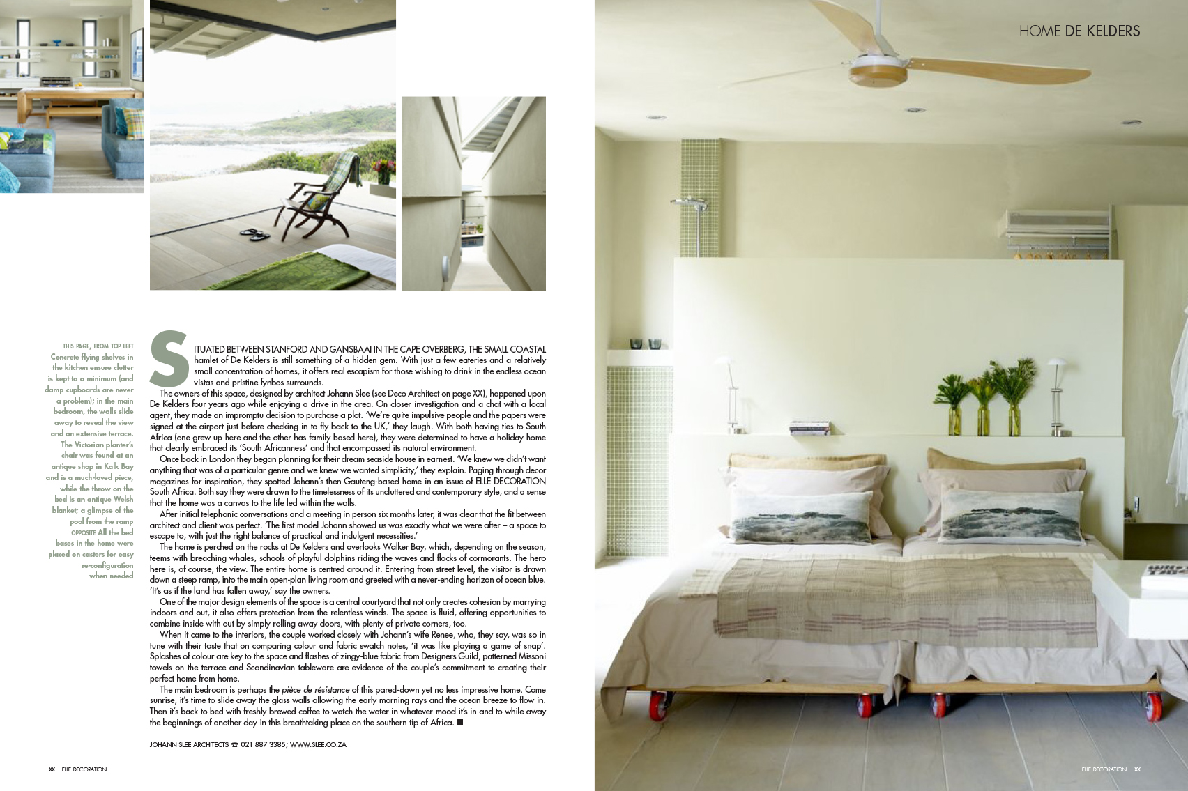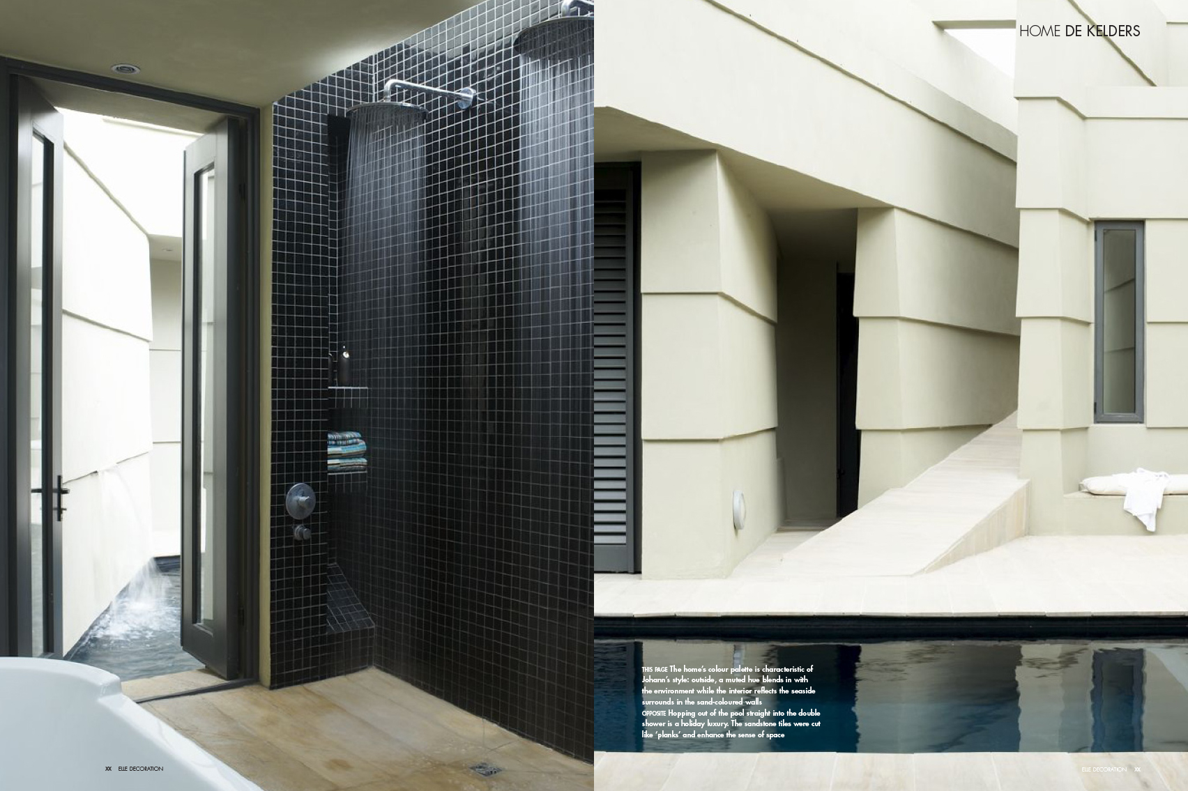Situated between Standford and Gansbaai in the Cape Overberg, the small coastal hamlet of De Kelders is still something of a hidden gem. With just a few eateries and a relatively small concentration of homes, it offers real escapism for those wishing to drink in the endless ocean vistas and pristine fynbos surrounds.
The owners of this space, designed by architect Johann Slee, happened upon De Kelders four years ago while enjoying a drive in the area. On closer investigation and a chat with a local agent, they made an impromptu decision to purchase a plot. ‘We’re quite impulsive people and the papers were signed at the airport just before checking in to fly back to the UK,’ they laugh. With both having ties to South Africa (one grew up here and the other has family based here), they were determined to have a holiday home that clearly embraced its ‘South Africanness’ and that encompassed its natural environment.
Once back in London they began planning for their dream seaside house in earnest. ‘We knew we didn’t want anything that was of a particular genre and we knew we wanted simplicity,’ they explain. Paging through decor magazines for inspiration, they spotted Johann’s then Gauteng-based home in an issue of ELLE DECORATION South Africa. Both say they were drawn to the timelessness of its uncluttered and contemporary style, and a sense that the home was a canvas to the life led within the walls.
After initial telephonic conversations and a meeting in person six months later, it was clear that the fit between architect and client was perfect. ‘The first model Johann showed us was exactly what we were after – a space to escape to, with just the right balance of practical and indulgent necessities.’
The home is perched on the rocks at De Kelders and overlooks Walker Bay, which, depending on the season, teems with breaching whales, schools of playful dolphins riding the waves and flocks of cormorants. The hero here is, of course, the view. The entire home is centred around it. Entering from street level, the visitor is drawn down a steep ramp, into the main open-plan living room and greeted with a never-ending horizon of ocean blue. ‘It’s as if the land has fallen away,’ say the owners.
One of the major design elements of the space is a central courtyard that not only creates cohesion by marrying indoors and out, it also offers protection from the relentless winds. The space is fluid, offering opportunities to combine inside with out by simply rolling away doors, with plenty of private corners, too. When it came to the interiors, the couple worked closely with Johann’s wife Renee, who, they say, was so in tune with their taste that on comparing colour and fabric swatch notes, ‘it was like playing a game of snap’. Splashes of colour are key to the space and flashes of zingy-blue fabric from Designers Guild, patterned Missoni towels on the terrace and Scandinavian tableware are evidence of the couple’s commitment to creating their perfect home from home.
The main bedroom is perhaps the pièce de résistance of this pared-down yet no less impressive home. Come sunrise, it’s time to slide away the glass walls allowing the early morning rays and the ocean breeze to flow in. Then it’s back to bed with freshly brewed coffee to watch the water in whatever mood it’s in and to while away the beginnings of another day in this breathtaking place on the southern tip of Africa




