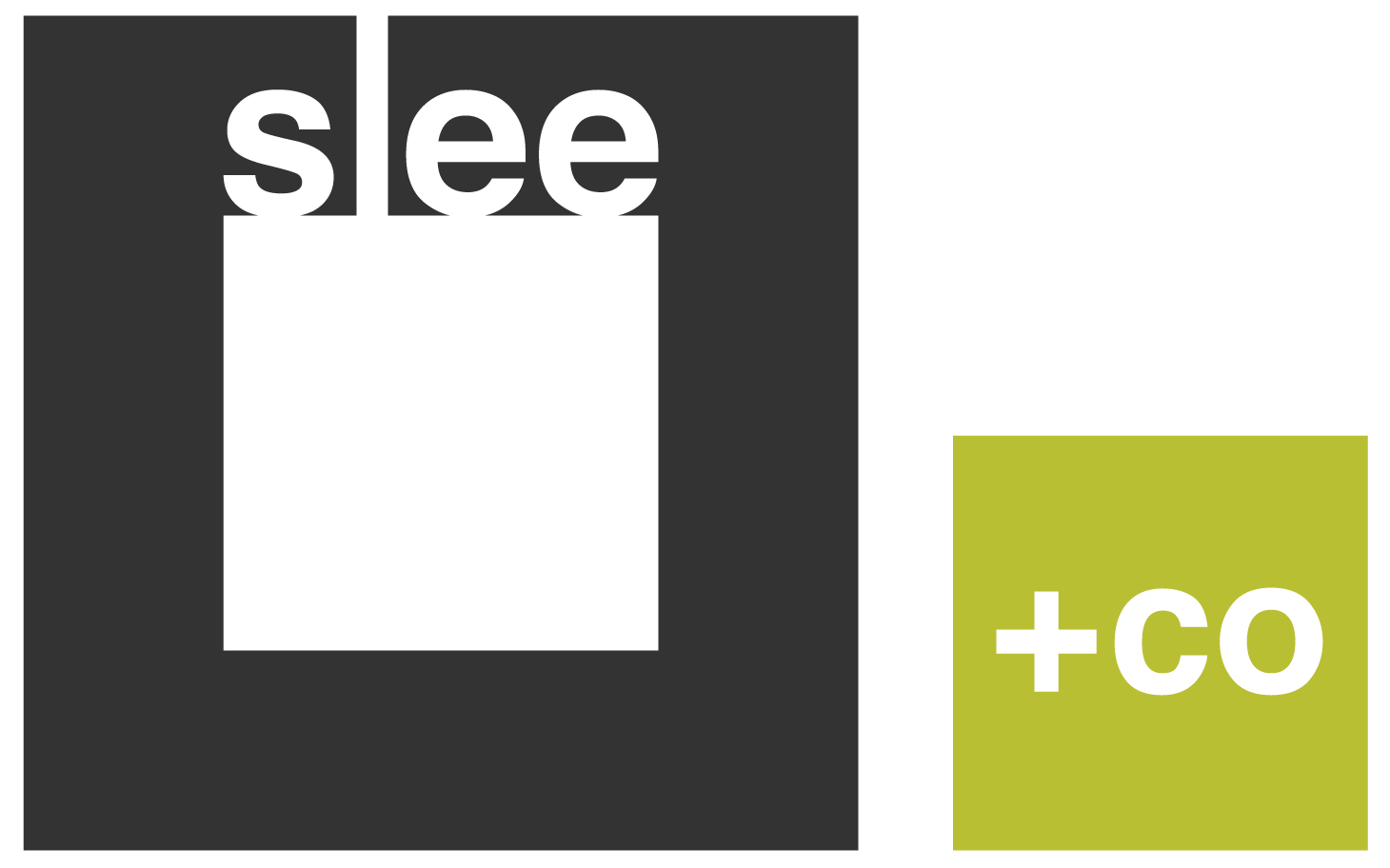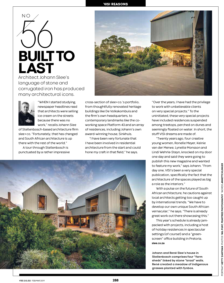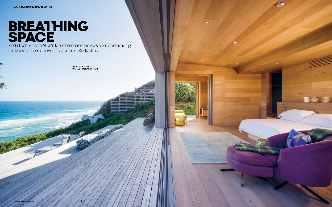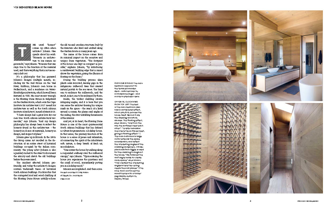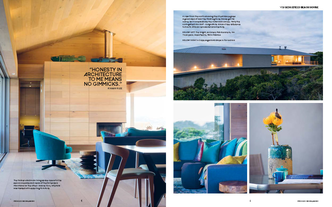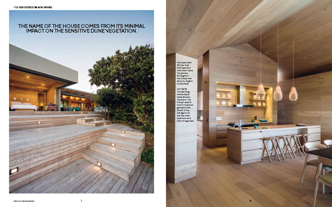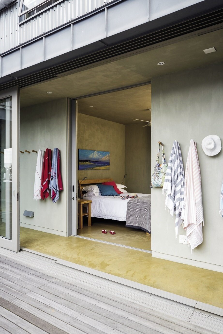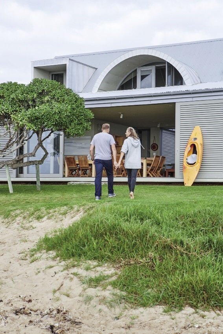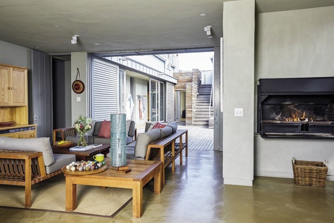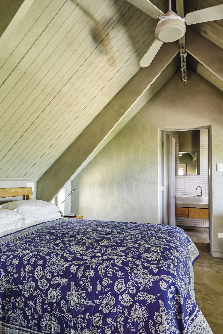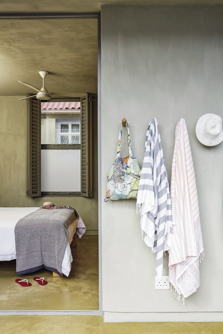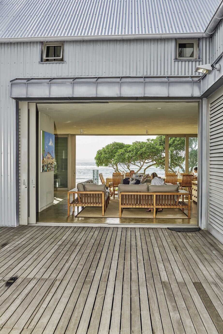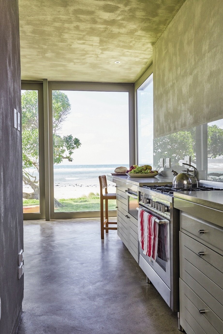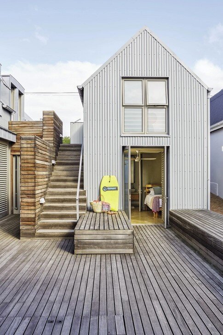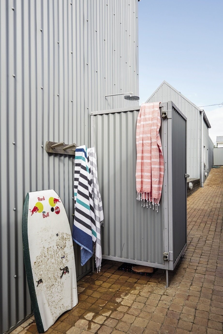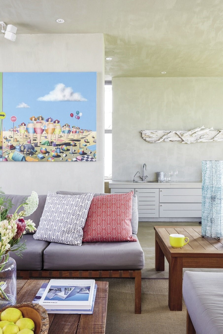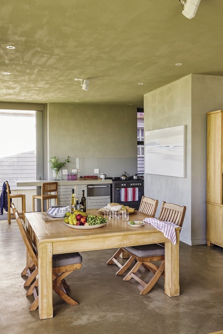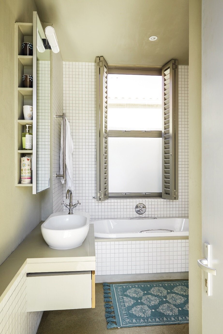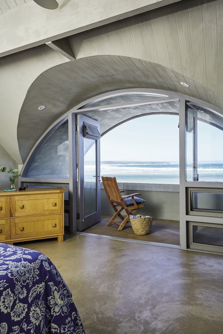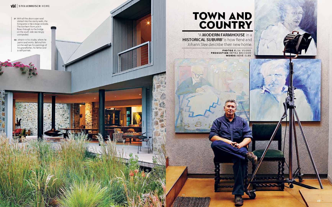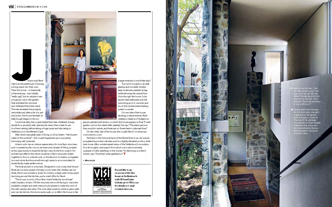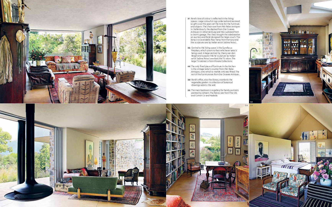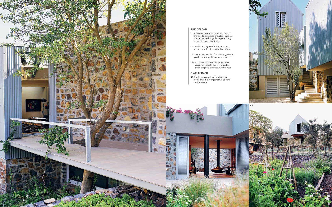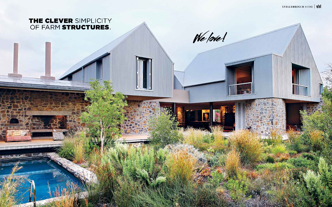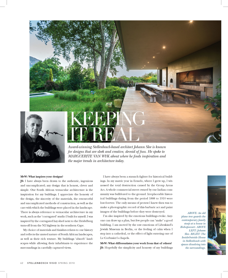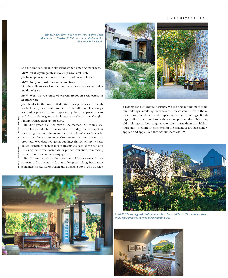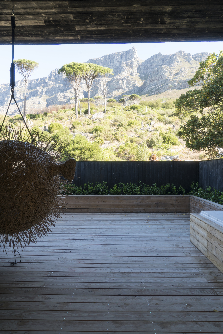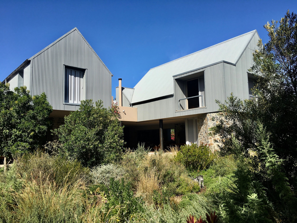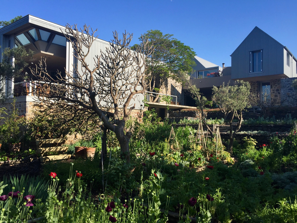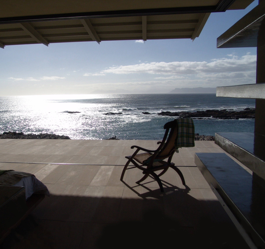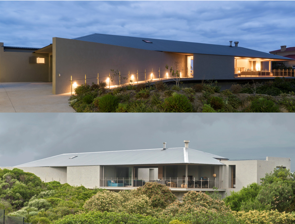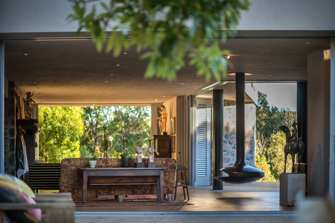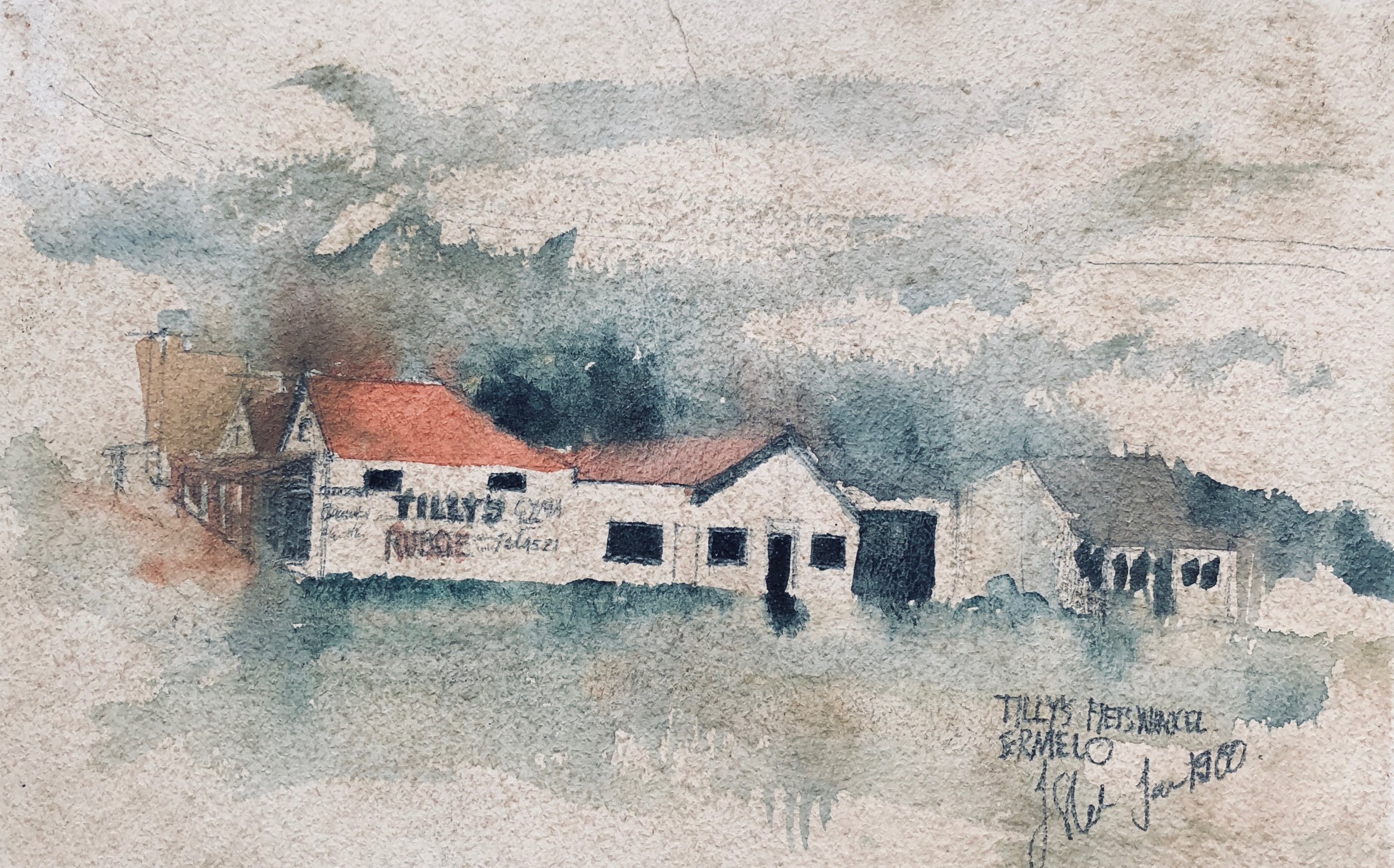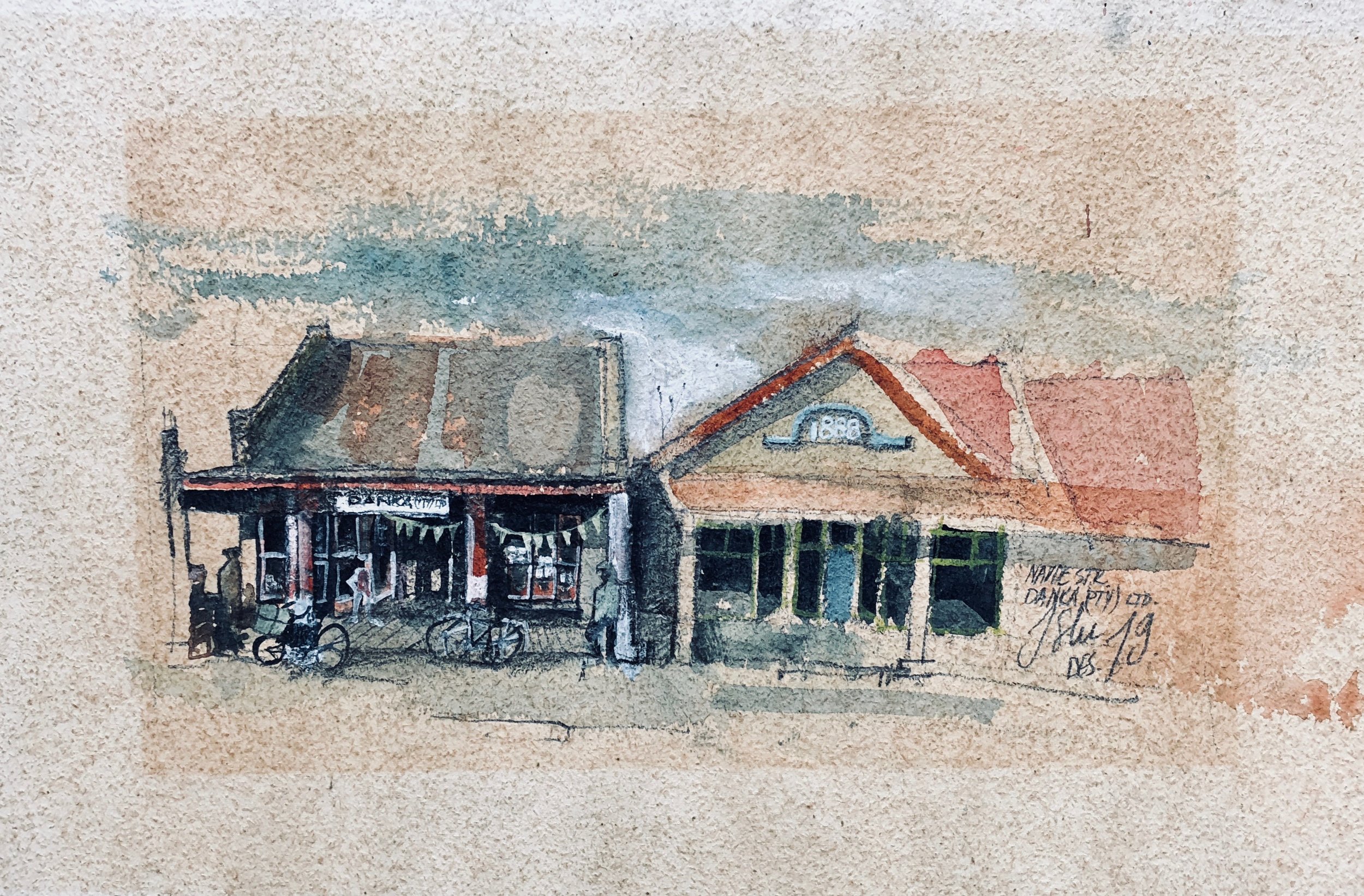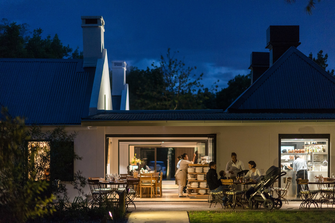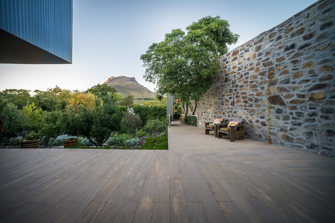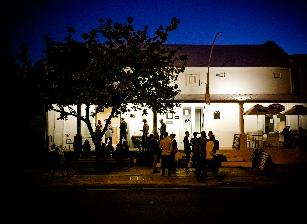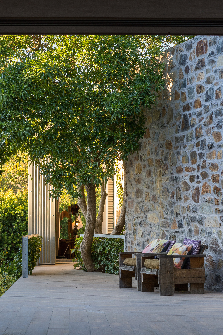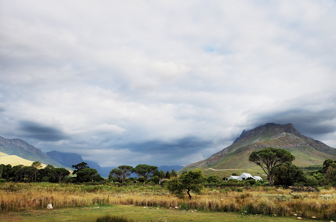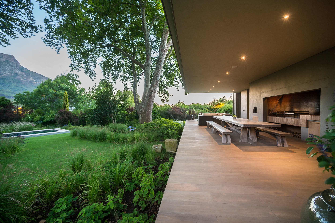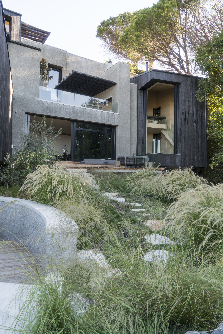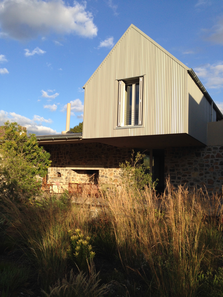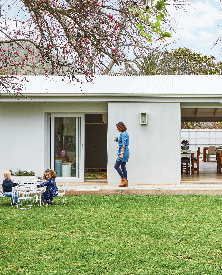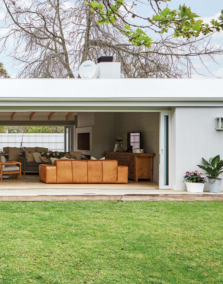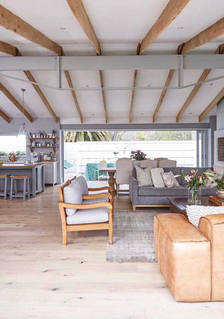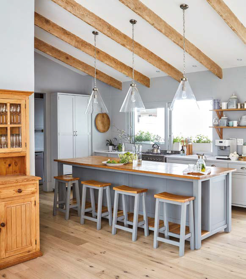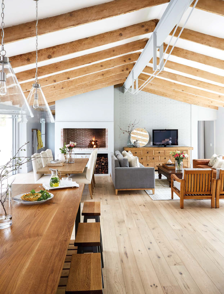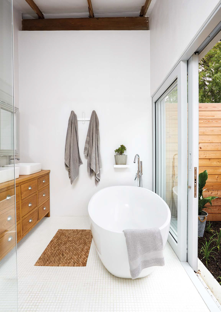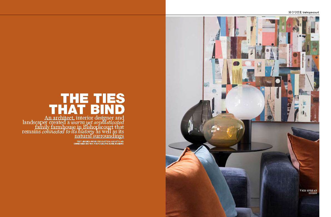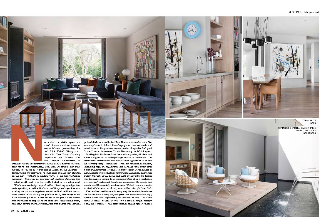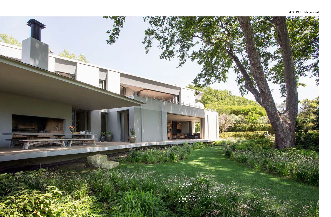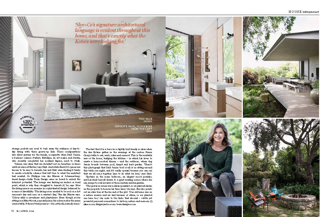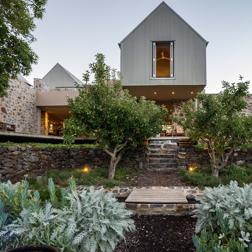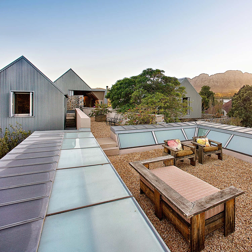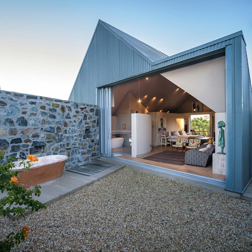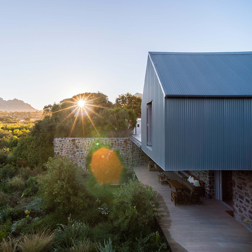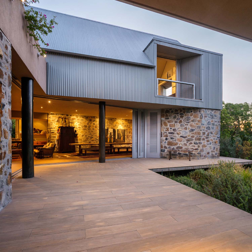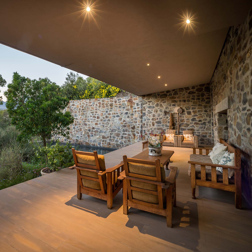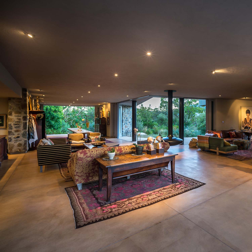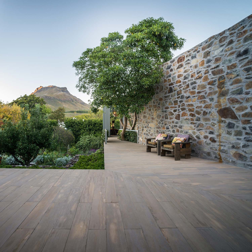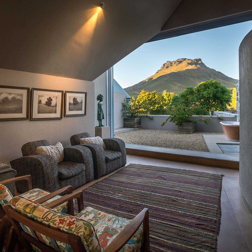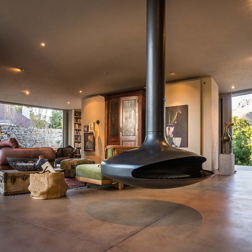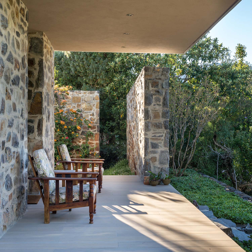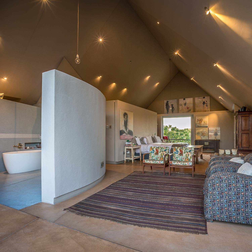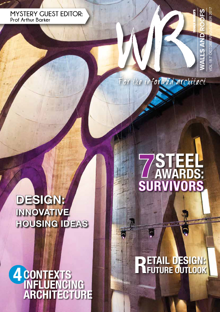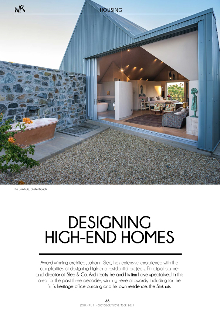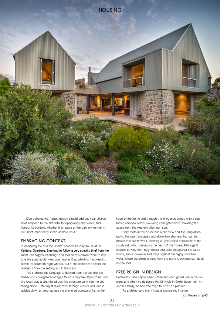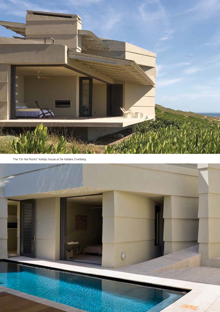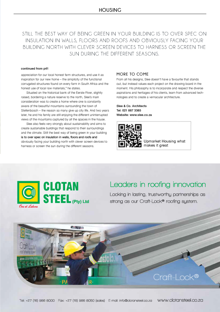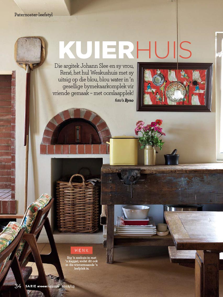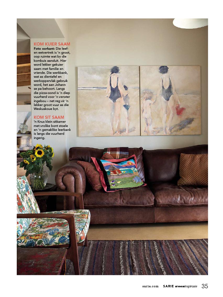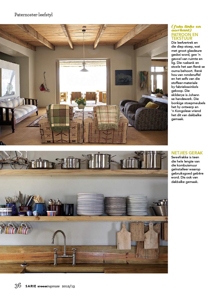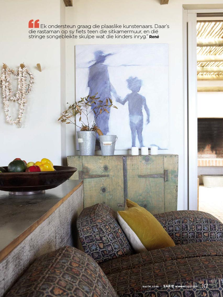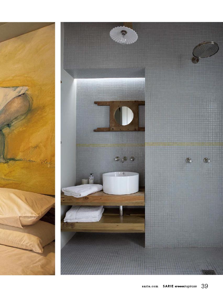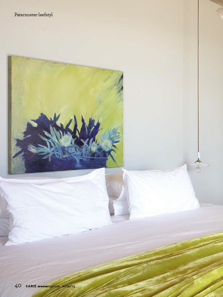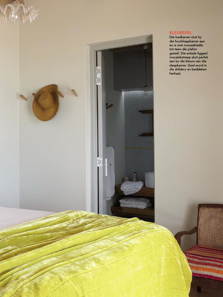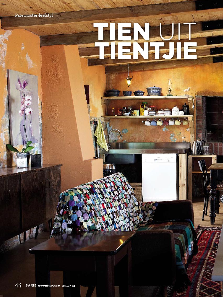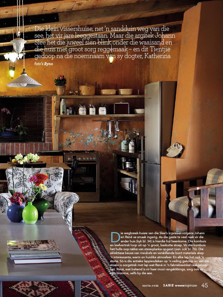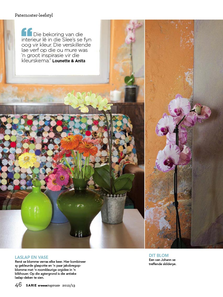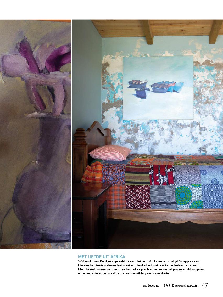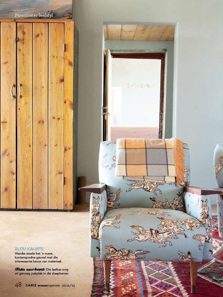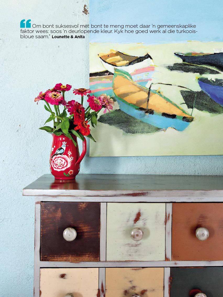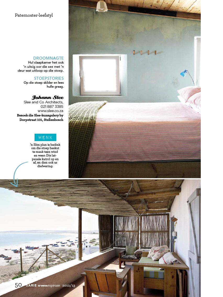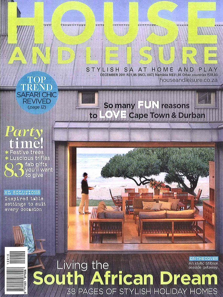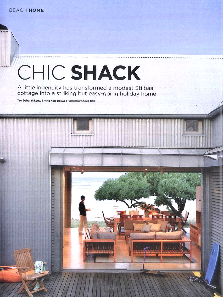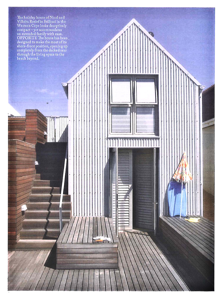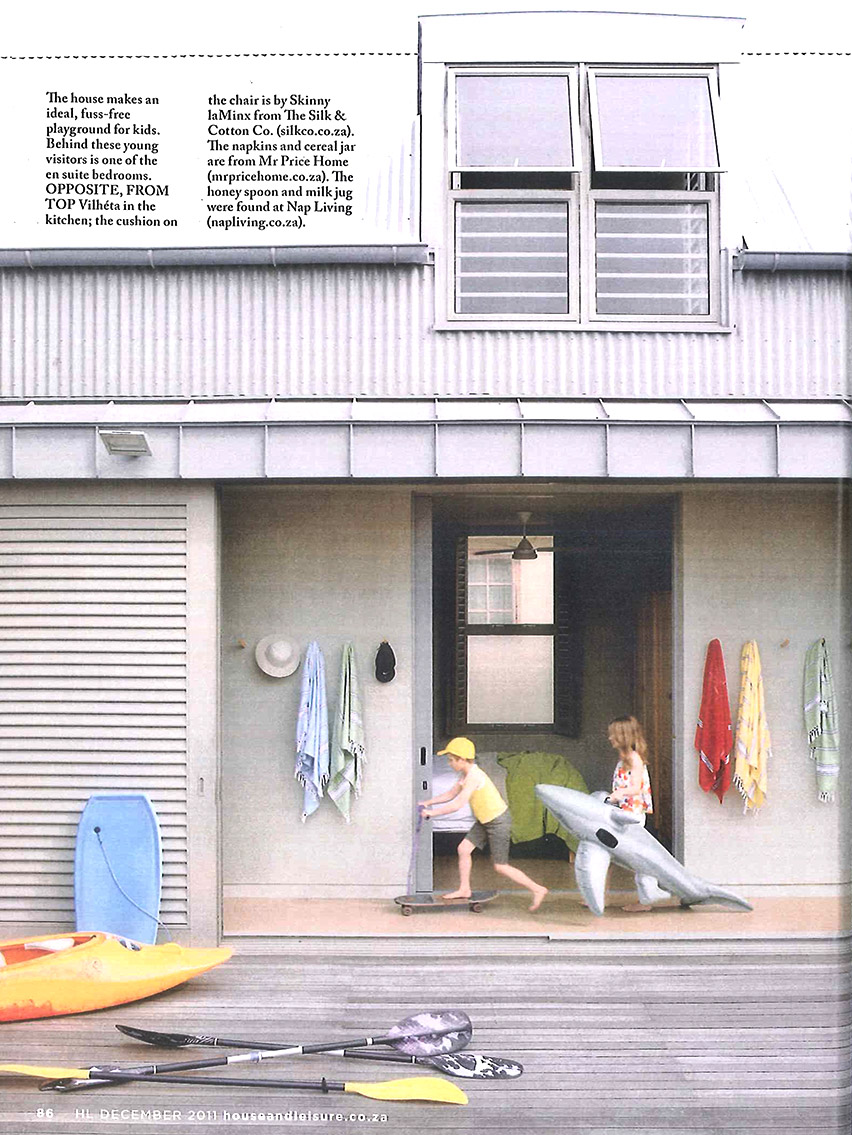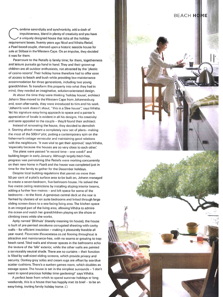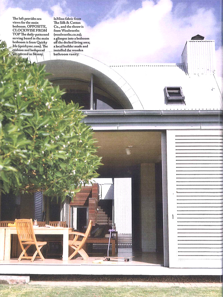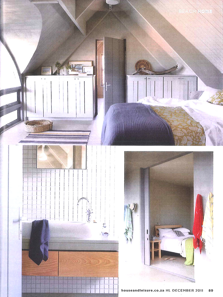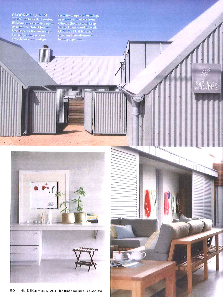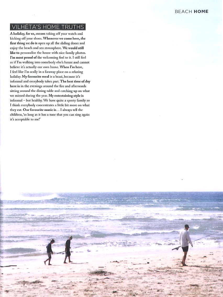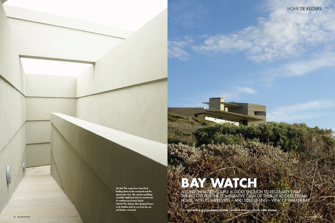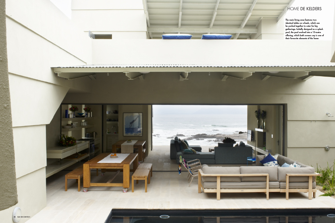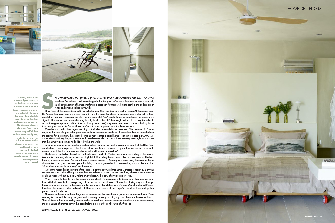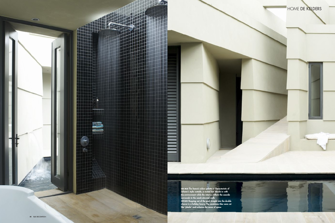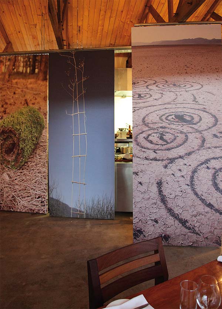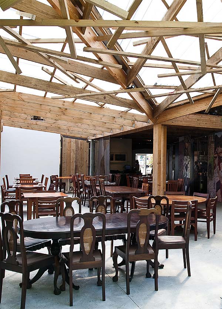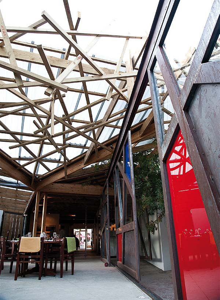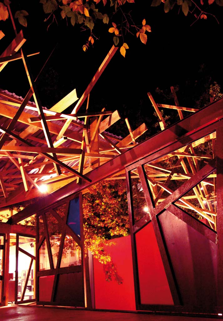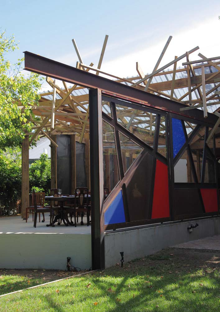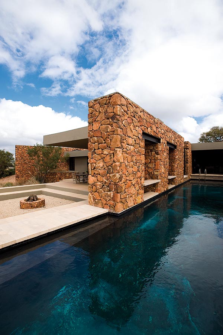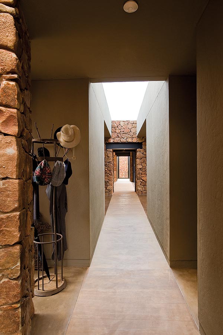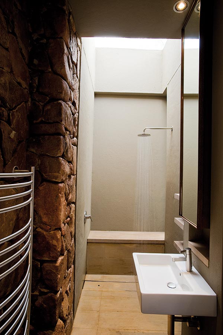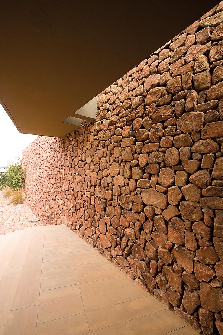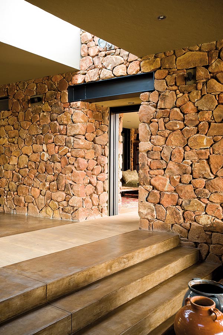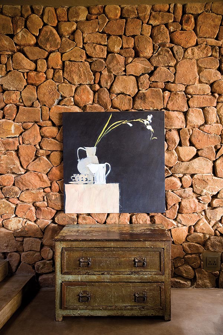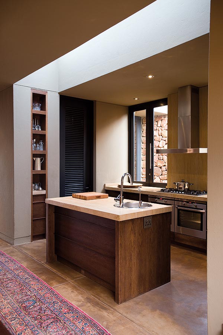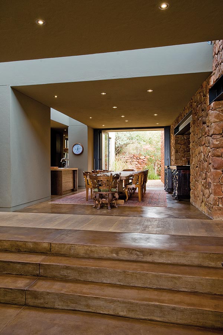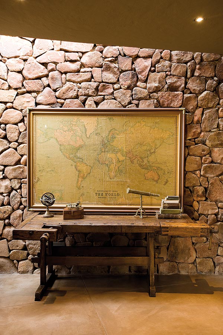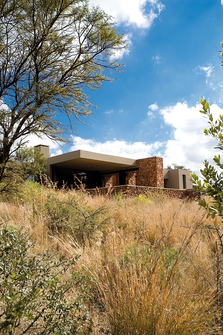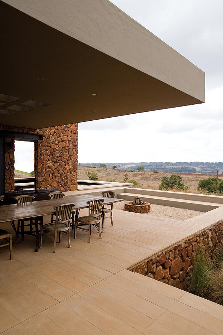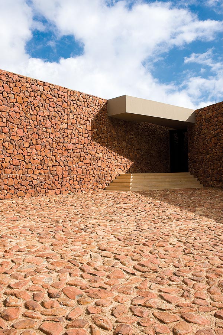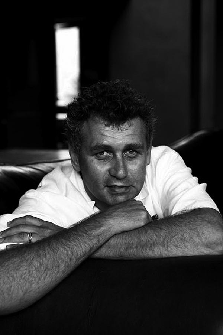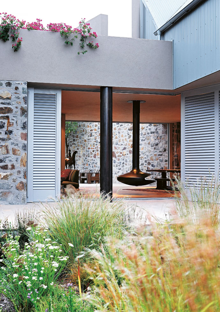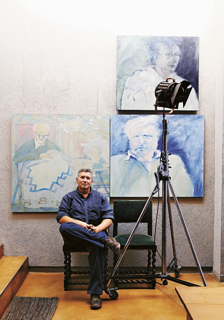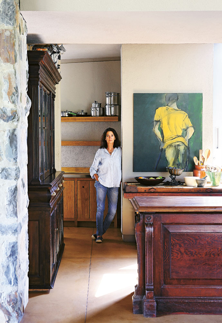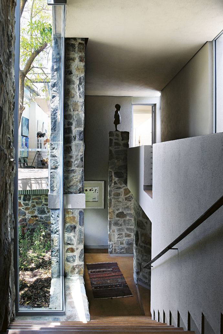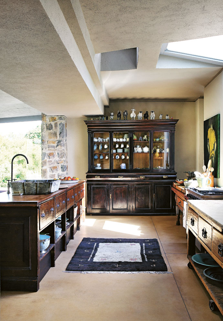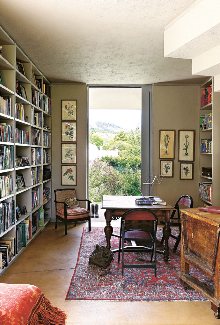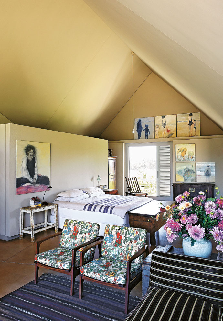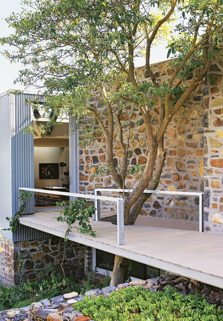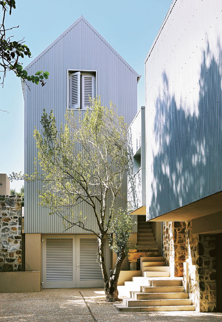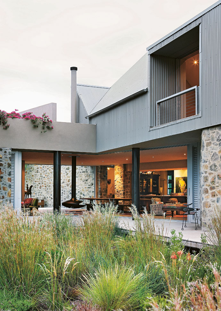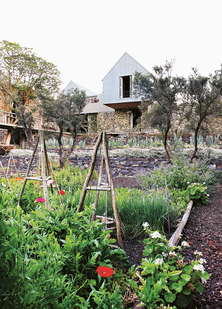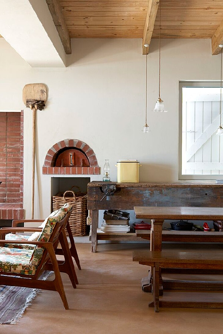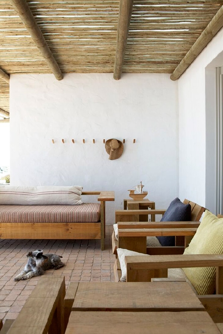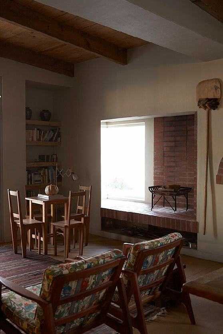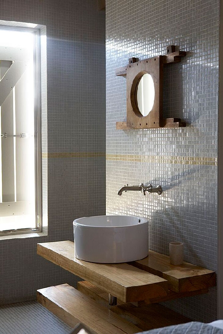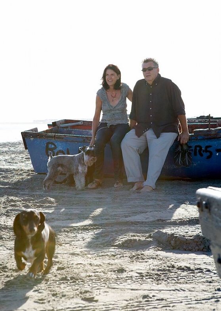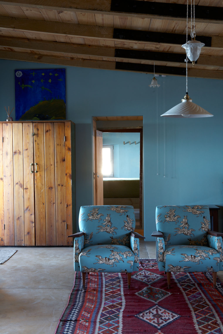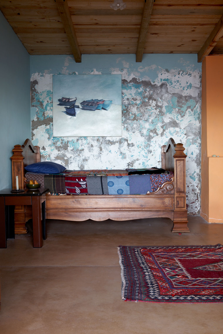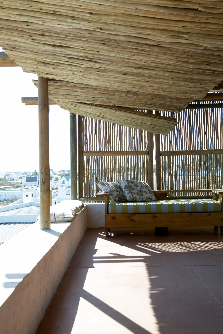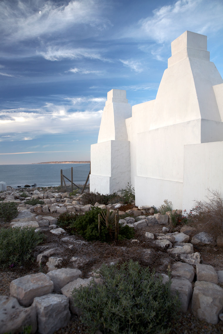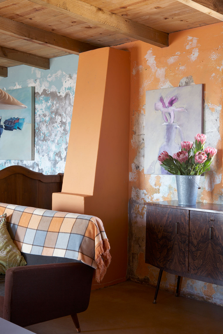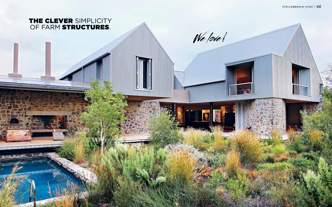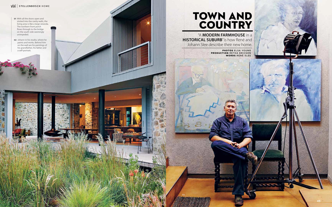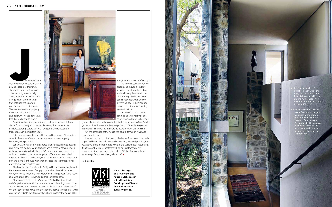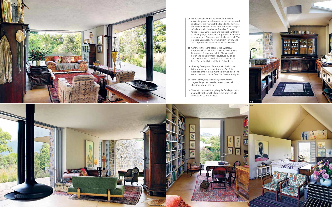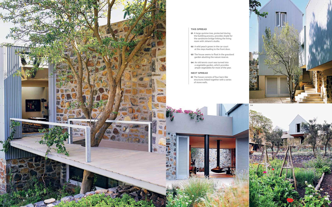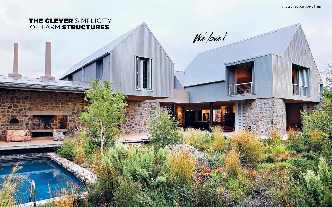breathing spaces
die blikhuis op stilbaai
town and country | sinkhuis
Johann and René Slee love the adventure of turning a living space into their own. Their first home – in Greenside, Johannesburg – was initially “really ugly”, but its salvation was a huge pin oak in the garden that enfolded the structure and sheltered the entire stand. The tree rendered the property irresistible and, after a bit of a spit and polish, the house beneath its leafy bough began to bloom. Some time later, the couple traded their tree-sheltered Joburg abode for a property with spectacular views, then a tree house in a forest setting, before taking a huge jump and relocating to Stellenbosch in the Western Cape. After seven enjoyable years of living on Dorp Street – “the busiest street in the universe” – the couple happened upon a property brimming with potential.
Johann, who has an intense appreciation for local farm structures and is inspired by the colours, textures and climate of Africa, jumped at the opportunity to build the family’s new home from scratch. His architecture reflects the clever simplicity of farm structures linked together to form a cohesive unit, so the decision to build a corrugated iron and stone farmhouse with enough space to accommodate his entire family made perfect sense.
The final product is a triumph. Designed in such a way that he and René are not even aware of empty rooms when the children are not there, the house includes a studio for Johann, a large open living space revolving around the kitchen, and a small office for René. “The house consists of four ‘farm sheds’ linked by stone ‘kraal’ walls,” explains Johann. “All the structures are north-facing to maximise available sunlight and were meticulously placed to make the most of the site’s spectacular views. The over-sized windows serve as glass walls and can be slid into the stone cavity walls, so in effect the house is like a large veranda on wind-free days.” Top-notch insulation, double glazing and movable shutters keep inclement weather at bay while allowing the natural flow of air through the house. Solar panels heat bathwater and the swimming pool in summer, and boost the central water-heating system in winter. On one side of the house, abutting a nature reserve, René created a meadow of indigenous grasses planted with fynbos on which the house appears to float. “A wild garden such as this needs little upkeep,” she says. “The plants grow as they would in nature, and there are no flower beds or planned lines.” On the other side of the house, the couple “farms” on what was once a tennis court.
Perched on the historical bank of the Eerste River in an old suburb populated by ancient oak trees and in a slightly elevated position, their new home offers uninterrupted views of the Stellenbosch mountains. It’s a thoroughly rural aspect from which one is almost entirely
unaware of other dwellings in the vicinity. “It’s like living on a farm,” Johann says. “And that’s what grabbed us.”
keeping it real
JS: I have always been drawn to the authentic, ingenious and uncomplicated; any design that is honest, clever and simple. Our South African vernacular architecture is the inspiration for my buildings. I appreciate the honesty of the design, the sincerity of the materials, the resourceful and uncomplicated methods of construction, as well as the care with which the buildings were placed in the landscape.
making the cut
inside out
“My favourite thing about this house is that we are always a stone’s throw from each other.”
So says Annaline van den Berg of the home that she and her family have been living in since November 2016.
Once inside the open-plan living area, you understand exactly what she means. Toddlers Karlien and Joshua’s cleverly designed playroom is located just off the large living area but still forms part of it. Gerrit can also be part of the action when he’s braaiing and it’s precisely this open-plan design that makes their home such a sociable space. “We can also keep an eye on the kids on the strip of lawn alongside the house, no matter where we are,” says Annaline.
bishopscourt | slee & co architects
No matter in which space you stand, there’s a distinct sense of connectedness permeating this Bishopscourt abode in Cape Town. Carefully engineered by Johann Slee and Yvonne Onderweegs of Stellenbosch-based architectural firm Slee+Co, every room offers glimpses of the surrounding landscape. Of course, this quiet suburb, known for its sylvan-like greenery, has no shortage of breathtaking natural views, so when the owners first alighted on the plot – with its abounding vistas of the Constantiaberg mountain – there was no question that whatever structure they created would need to be inexorably linked to its environment.
‘The houses we design respond to their direct topography, views and vegetation, as well as the history of the place,’ says Slee, who sized up the erf’s existing structure and realised he’d have to start from scratch. After razing the previous build, Slee analysed the site’s natural qualities. ‘There are three old plane trees outside that we wanted to respect, so we decided to build around them,’ says the owner, pointing out the towering trio that deliver those crucial spots of shade on a sweltering Cape Town summer afternoon. ‘We were very lucky to inherit these large plane trees, cork oaks and camellias from the previous owners, and so the garden had great “bones”.’
You can watch a video tour of the house here.
sinkhuis | slee & co architects
'n Plaasdorpshuis - Our brief was simple - create a home where you are constantly aware of the beautiful mountains surrounding us, the reason we gave up city life.
As architect and client I could explore my intense appreciation for our local honest farm structures, and use it as inspiration for our new home. The simplicity of the functional corrugated structures found on every farm in South Africa and the honest use of local raw materials.
The house is designed on a property that borders on a Nature Reserve to the north and being on the historical bank of the Eerste River is slightly raised, this allows for uninterrupted views over the tree tops onto the magnificent mountains surrounding Stellenbosch.
The design consists of four simple ‘corrugated’ shed structures linked with local stone ‘kraal’ walls. The steel structures are carefully positioned to capitalise on north orientation, maximise on the mountain views and to shield against the Cape winds. These steel structures and the stone walls are carefully manipulated to capture the views from all the living and bedroom spaces. Dormer window position and sizes are determined by the height of the mountains it is facing, stone walls sculpted and angled to acknowledge the views and to create protected courtyards.
Over scaled glass walls disappear into stone cavities transforming the living areas into a large open verandah. The house floats on a fynbos grassland bordering the Nature Reserve and to the south a loose packed stone terrace lead onto the ‘farm’ - the old tennis court converted into a working vegetable garden.
Low maintenance finishes are used throughout. Careful attention was given to north orientation and carefully insulating all the structures, this is done to optimise the alternative energy systems integrated into the ceilings and wall construction. A solar roof over the north verandah heats the household water and the swimming pool in winter.
"It is like living on a farm, our views are so carefully planned that we are not aware of anybody around us"
designing high-end homes
Award-winning architect, Johann Slee, has extensive experience with the complexities of designing high-end residential projects. Principal partner and director at Slee & Co. Architects, he and his firm have specialised in this area for the past three decades, winning several awards, including for the firm’s heritage office building and his own residence, the Sinkhuis.
Slee believes that “good design should address your client’s brief, respond to the site with its topography and views, and honour its context, whether it is nature or the built environment. But most importantly, it should have soul.”
Embracing context: “On the Rocks”
In designing the “On the Rocks” seaside holiday house at De Kelders, Overberg, Slee had to follow a very specific brief from the client. His biggest challenge and feat on this project were to capture the spectacular view over Walker Bay, which is the breeding haven for southern-right whales, but at the same time shield the residents from the setting sun in the west.
The architectural language is derived from the old ship-lap timber and corrugated cottages found along the Cape Coast, and the result was a chamfered box-like structure sunk into the sea-facing slope. Entering at street level through a solid wall, one is guided down a ramp, across the sheltered courtyard that is the heart of the home and through the living area edged with a sea-facing veranda with a low-slung corrugated roof, shielding the space from the western afternoon sun.
Every room in the house has a sea view and the living areas facing the sea have glass and aluminium shutters that can be moved into cavity walls, allowing all year round enjoyment of the courtyard, which serves as the heart of the house. Although it creates privacy from neighbours and protects against the Cape winds, sun is drawn in and plays against the highly sculptural walls. Whale watching is done from the partially covered sun deck on the roof.
Free reign in design: The “Sinkhuis”
Personally, Slee enjoys using stone and corrugated iron in his designs and when he designed the Sinkhuis in Stellenbosch for him and his family, he had free reign to do as he pleased.
“As architect and client I could explore my intense appreciation for our local honest farm structures, and use it as inspiration for our new home – the simplicity of the functional corrugated structures found on every farm in South Africa and the honest use of local raw materials,” he states.
Situated on the historical bank of the Eerste River, slightly raised, bordering a nature reserve to the north, Slee’s main consideration was to create a home where one is constantly aware of the beautiful mountains surrounding the town of Stellenbosch – the reason so many give up city life. And two years later, he and his family are still enjoying the different uninterrupted views of the mountains captured by all the spaces in the house.
Slee also feels very strongly about sustainability and aims to create sustainable buildings that respond to their surroundings and the climate. Still the best way of being green in your building is to over spec on insulation in walls, floors and roofs and obviously facing your building north with clever screen devices to harness or screen the sun during the different seasons.
More to come
From all his designs, Slee doesn’t have a favourite that stands out, but instead values each project on the drawing board in the moment. His philosophy is to incorporate and respect the diverse aspirations and heritages of his clients, learn from advanced technologies and to create a vernacular architecture.
kuier huis
tien uit tien
stilbaai holiday house
Combine serendipity and synchronicity, add a dash of impulsiveness, blend in plenty of creativity and you have a uniquely designed house that ticks all the holiday- requirement boxes. Twenty years ago Nicol and Vilhéta Retief, a Paarl-based couple, chanced upon a historic seaside house for sale at Stilbaai in the Western Cape. On an impulse, they decided it was for them.
Paramount to the Retiefs is family time; for them, togetherness and leisure pursuits go hand in hand. They and their grown-up children are all outdoor enthusiasts, not attracted by the ‘plastic of casino resorts’. Their holiday home therefore had to offer ease of access to beach and bush while providing low-maintenance accommodation for three generations, including two young grandchildren. To transform this property into what they had in mind, they needed an imaginative, solution-orientated design.
bay watch
Situated between Standford and Gansbaai in the Cape Overberg, the small coastal hamlet of De Kelders is still something of a hidden gem. With just a few eateries and a relatively small concentration of homes, it offers real escapism for those wishing to drink in the endless ocean vistas and pristine fynbos surrounds.
The owners of this space, designed by architect Johann Slee (see Deco Architect on page XX), happened upon De Kelders four years ago while enjoying a drive in the area. On closer investigation and a chat with a local agent, they made an impromptu decision to purchase a plot. ‘We’re quite impulsive people and the papers were signed at the airport just before checking in to fly back to the UK,’ they laugh. With both having ties to South Africa (one grew up here and the other has family based here), they were determined to have a holiday home that clearly embraced its ‘South Africanness’ and that encompassed its natural environment.
verbeeldingsvlug
Wanneer ’n sjef met ’n droom, ’n kunstenaar met visie en ’n argitek met ’n passie vir die praktiese saam ’n projek aanpak, kan ’n mens seker wees van ’n indrukwekkend verbeeldingryke eindresultaat.
Dit klink amper of jy ’n grappie wil vertel: “Wat kry jy as jy ’n sjef kruis met ’n kunstenaar en ’n argitek…” Maar hier is g’n grap ter sprake nie – Casparus, ’n restaurant in ’n historiese gebou in Dorpstraat, Stellenbosch, is ’n meesterstuk wat deur drie merkwaardige mense verwesenlik is.
the stone age
A house can’t get much greener than when it is built with stones gathered from the very site on which it is constructed. Introducing Stone House, which won a Corobrik Merit Award.
Blinding sunlight on the waters of Walker Bay, Hermanus, as seen from the bedroom of one of architect Johann Slee’s clients. The bedroom has only three walls – the fourth consists of sea and sky. There isn’t a person who would not be moved by this dramatic picture of a house which has as its sole purpose to drink in the view. It does that, and then some.
modern stellenbosch farmhouse
“A modern farmhouse in a historical suburb” is how René and Johann Slee describe their new home.
Johann and René Slee love the adventure of turning a living space into their own. Their first home – in Greenside, Johannesburg – was initially “really ugly”, but its salvation was a huge pin oak in the garden that enfolded the structure and sheltered the entire stand. The tree rendered the property irresistible and, after a bit of a spit and polish, the house beneath its leafy bough began to bloom.
die gelukkige nommer 13
Dertien is die eerste huis wat die vermaarde argitek Johann Slee vir homself en sy gesin ontwerp en gebou het – letterlik van begin tot einde.
Die argitek Johann Slee is bekend vir die kenmerkende woonhuise wat hy ontwerp, byvoorbeeld die Rooi Huis wat in die Phaidon Atlas of 21st Century World Architecture opgeneem is, of die Kliphuis wat hom in 2008 ’n merietetoekenning van SAIA besorg het. Albei is indrukwekkende kontemporêre strukture wat uit soliede vorms ontstaan het.
paternoster cottage
Architect Johann Slee and his wife René peeled away the layers of time to reveal the true colours of a humble fisherman’s cottage in the small West Coast hamlet of Paternoster.
When the Slee family were looking for a weekend getaway where they could enjoy an ocean view, it was the distinctive character and authenticity of Paternoster that resonated with them. Situated just an hour-and-a-half’s drive from their Stellenbosch residence, the slow-paced village offered the Slees a perfect respite.
visi great spaces tour
On the sunny winter Saturday of 25 July 2015, VISI readers got the opportunity to explore the beautiful Stellenbosch home of architect Johann Slee.
Homeowners Johann and René Slee then took readers through the process of designing their dream home, explaining how they worked on creating indoor/outdoor flow, perfecting insulation and positioning the house to allow for maximum sunlight and incredible views from every room. A walk through the house was followed by Johann elaborating on each specific space, from the stone swimming pool in an indigenous garden to his fascinating architecture and art studio.
